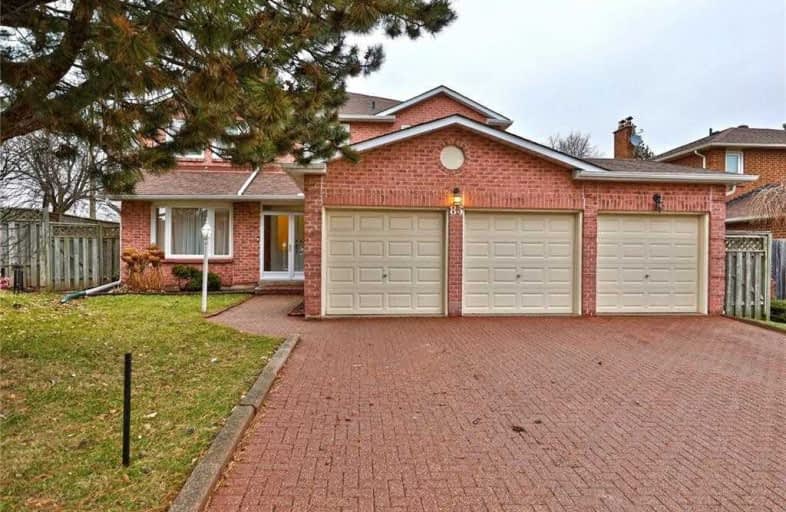Sold on Jan 17, 2020
Note: Property is not currently for sale or for rent.

-
Type: Detached
-
Style: 2-Storey
-
Lot Size: 66.7 x 97.39 Feet
-
Age: No Data
-
Taxes: $5,382 per year
-
Days on Site: 2 Days
-
Added: Jan 15, 2020 (2 days on market)
-
Updated:
-
Last Checked: 2 hours ago
-
MLS®#: W4668425
-
Listed By: Royal lepage real estate services ltd., brokerage
Great Value With This 5-Bedroom, 3168 Sq.Ft. Home With A 3-Car Garage. Perfect For A Savvy Investor Or Large Family! Main Floor Family Room, Office, Laundry. 5 Spacious Bedrooms On The Second Level. Basement Is Ready For Your Finishes, With A 2-Piece Rough-In. Situated On The Corner Of Martindale And Upper Middle, On The Bus Route, Walk To Sheridan College, Walk Or Bus To The Go Train, Convenience Store And Pharmacy Across The Street.
Extras
Fridge, Stove, Built-In Dishwasher, Washer, Dryer. Exclude Upper Hall/Stairway Chandelier.
Property Details
Facts for 85 Martindale Avenue, Oakville
Status
Days on Market: 2
Last Status: Sold
Sold Date: Jan 17, 2020
Closed Date: Mar 17, 2020
Expiry Date: Apr 20, 2020
Sold Price: $1,138,000
Unavailable Date: Jan 17, 2020
Input Date: Jan 15, 2020
Property
Status: Sale
Property Type: Detached
Style: 2-Storey
Area: Oakville
Community: College Park
Availability Date: Flexible
Inside
Bedrooms: 5
Bathrooms: 3
Kitchens: 1
Rooms: 10
Den/Family Room: Yes
Air Conditioning: Central Air
Fireplace: Yes
Laundry Level: Main
Central Vacuum: Y
Washrooms: 3
Building
Basement: Unfinished
Heat Type: Forced Air
Heat Source: Gas
Exterior: Brick
Water Supply: Municipal
Special Designation: Unknown
Parking
Driveway: Private
Garage Spaces: 3
Garage Type: Built-In
Covered Parking Spaces: 3
Total Parking Spaces: 6
Fees
Tax Year: 2019
Tax Legal Description: Pcl 127-1 Sec 20M325; Lt 127, Pl 20M325
Taxes: $5,382
Land
Cross Street: Upper Middle & Marti
Municipality District: Oakville
Fronting On: East
Pool: None
Sewer: Sewers
Lot Depth: 97.39 Feet
Lot Frontage: 66.7 Feet
Acres: < .50
Zoning: Rl5-0
Additional Media
- Virtual Tour: https://storage.googleapis.com/marketplace-public/slideshows/ITd7gEdPM4zo3hWF9pga5e19f2abb7ac4e799b0
Rooms
Room details for 85 Martindale Avenue, Oakville
| Type | Dimensions | Description |
|---|---|---|
| Living Main | 3.53 x 5.13 | |
| Dining Main | 3.53 x 4.24 | |
| Kitchen Main | 3.33 x 7.57 | W/O To Balcony, W/O To Deck |
| Family Main | 3.53 x 5.28 | Fireplace, W/O To Balcony, Wet Bar |
| Office Main | 3.53 x 3.53 | |
| Laundry Main | - | |
| Master 2nd | 3.53 x 6.12 | 5 Pc Ensuite, W/I Closet |
| 2nd Br 2nd | 3.35 x 4.04 | |
| 3rd Br 2nd | 3.56 x 3.56 | |
| 4th Br 2nd | 3.56 x 4.01 | |
| 5th Br 2nd | 2.95 x 3.99 |
| XXXXXXXX | XXX XX, XXXX |
XXXX XXX XXXX |
$X,XXX,XXX |
| XXX XX, XXXX |
XXXXXX XXX XXXX |
$X,XXX,XXX | |
| XXXXXXXX | XXX XX, XXXX |
XXXXXXX XXX XXXX |
|
| XXX XX, XXXX |
XXXXXX XXX XXXX |
$X,XXX,XXX |
| XXXXXXXX XXXX | XXX XX, XXXX | $1,138,000 XXX XXXX |
| XXXXXXXX XXXXXX | XXX XX, XXXX | $1,149,900 XXX XXXX |
| XXXXXXXX XXXXXXX | XXX XX, XXXX | XXX XXXX |
| XXXXXXXX XXXXXX | XXX XX, XXXX | $1,149,900 XXX XXXX |

St Michaels Separate School
Elementary: CatholicMontclair Public School
Elementary: PublicMunn's Public School
Elementary: PublicPost's Corners Public School
Elementary: PublicSunningdale Public School
Elementary: PublicSt Andrew Catholic School
Elementary: CatholicÉcole secondaire Gaétan Gervais
Secondary: PublicGary Allan High School - Oakville
Secondary: PublicGary Allan High School - STEP
Secondary: PublicHoly Trinity Catholic Secondary School
Secondary: CatholicIroquois Ridge High School
Secondary: PublicWhite Oaks High School
Secondary: Public

