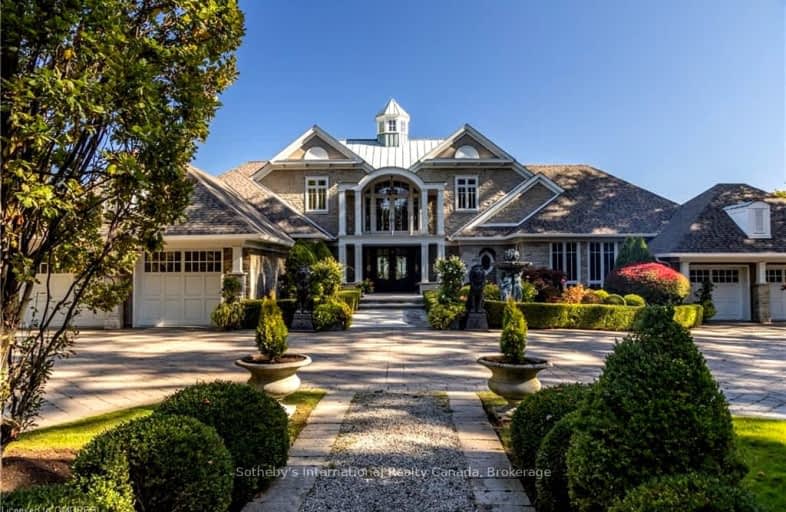Car-Dependent
- Almost all errands require a car.
16
/100
Some Transit
- Most errands require a car.
33
/100
Somewhat Bikeable
- Most errands require a car.
30
/100

St James Separate School
Elementary: Catholic
2.26 km
École élémentaire Patricia-Picknell
Elementary: Public
0.76 km
Brookdale Public School
Elementary: Public
1.61 km
St Joseph's School
Elementary: Catholic
1.50 km
W H Morden Public School
Elementary: Public
1.99 km
Pine Grove Public School
Elementary: Public
1.82 km
École secondaire Gaétan Gervais
Secondary: Public
4.94 km
Gary Allan High School - Oakville
Secondary: Public
5.30 km
Gary Allan High School - STEP
Secondary: Public
5.30 km
Thomas A Blakelock High School
Secondary: Public
0.71 km
St Thomas Aquinas Roman Catholic Secondary School
Secondary: Catholic
2.27 km
White Oaks High School
Secondary: Public
5.36 km
-
Coronation Park
1426 Lakeshore Rd W (at Westminster Dr.), Oakville ON L6L 1G2 1.02km -
Trafalgar Park
Oakville ON 2.77km -
Westwood Park
Kerr St, Oakville ON 2.95km
-
CIBC
600 Speers Rd (Fourth Line), Oakville ON L6K 2G3 2.25km -
TD Bank Financial Group
498 Dundas St W, Oakville ON L6H 6Y3 6.92km -
TD Bank Financial Group
2325 Trafalgar Rd (at Rosegate Way), Oakville ON L6H 6N9 7.68km


