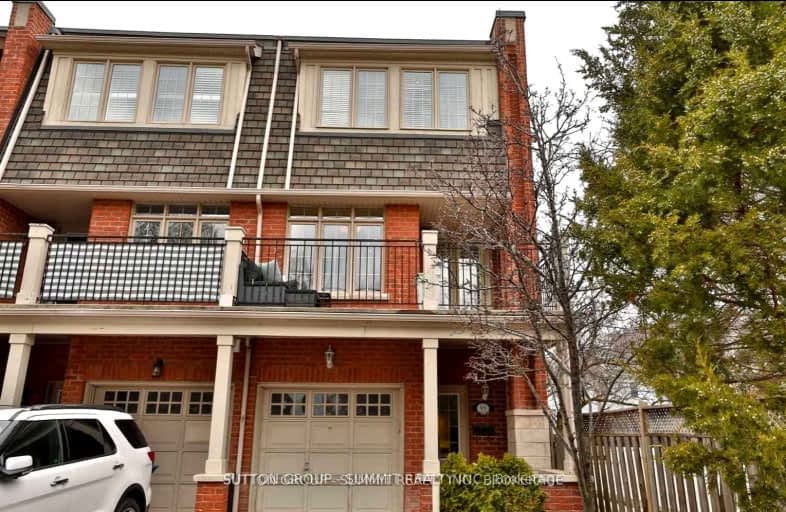Somewhat Walkable
- Some errands can be accomplished on foot.
63
/100
Some Transit
- Most errands require a car.
40
/100
Bikeable
- Some errands can be accomplished on bike.
60
/100

Oakwood Public School
Elementary: Public
1.11 km
St James Separate School
Elementary: Catholic
1.16 km
New Central Public School
Elementary: Public
1.80 km
ÉÉC Sainte-Marie-Oakville
Elementary: Catholic
1.03 km
W H Morden Public School
Elementary: Public
1.14 km
Pine Grove Public School
Elementary: Public
2.13 km
École secondaire Gaétan Gervais
Secondary: Public
2.79 km
Gary Allan High School - Oakville
Secondary: Public
3.41 km
Gary Allan High School - STEP
Secondary: Public
3.41 km
Thomas A Blakelock High School
Secondary: Public
2.78 km
St Thomas Aquinas Roman Catholic Secondary School
Secondary: Catholic
0.65 km
White Oaks High School
Secondary: Public
3.44 km
-
Oakville Water Works Park
Where Kerr Street meets the lakefront, Oakville ON 0.36km -
Tannery Park
10 WALKER St, Oakville 0.56km -
Lakeside Park
2 Navy St (at Front St.), Oakville ON L6J 2Y5 0.67km
-
TD Bank Financial Group
321 Iroquois Shore Rd, Oakville ON L6H 1M3 2.99km -
TD Bank Financial Group
1424 Upper Middle Rd W, Oakville ON L6M 3G3 5.33km -
TD Bank Financial Group
498 Dundas St W, Oakville ON L6H 6Y3 6.17km




