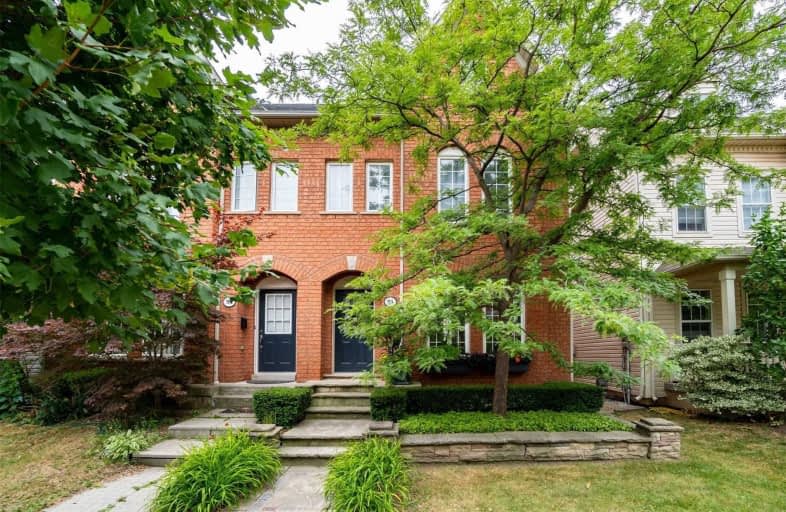Sold on Aug 14, 2020
Note: Property is not currently for sale or for rent.

-
Type: Semi-Detached
-
Style: 3-Storey
-
Lot Size: 21.36 x 94.45 Feet
-
Age: No Data
-
Taxes: $4,160 per year
-
Days on Site: 4 Days
-
Added: Aug 10, 2020 (4 days on market)
-
Updated:
-
Last Checked: 3 hours ago
-
MLS®#: W4863792
-
Listed By: Re/max real estate centre inc., brokerage
Stunning Semi-Detached Home In A Well Sought After School District In Urban Village,Oakville.Features;Bamboo Flrs In Liv & Din Rms,Coffered Ceilings,Large Chef's Kitchen,Walk-In Pantry & Eat-In Area,Walk-Out To A Sun-Filled Flagstone Patio & Professionally Landscaped Garden,Generous Size Bdrms,2nd Floor Media Room Can Convert To A 4th Bdrm,2nd Flr Laundry,3rd Flr Master Retreat W/Gas Fireplace,His & Hers Walk-In Closest W/Dressing Area,5Pc Bath &Fin'd Bsmt.
Extras
Ss Gas Stove,Ss Stove,Ss Hood,Ss B/I Dw,Fridge & Dryer.Upgraded Elfs,All Window Coverings,Cvac W/ Attachments.Work Bench In Bsmt.In Ground Irrigation System.Dbl Car Garage.Garage Door Opener W/Remote.Walking Distance To All Amenities.
Property Details
Facts for 96 Georgian Drive, Oakville
Status
Days on Market: 4
Last Status: Sold
Sold Date: Aug 14, 2020
Closed Date: Aug 28, 2020
Expiry Date: Nov 30, 2020
Sold Price: $894,900
Unavailable Date: Aug 14, 2020
Input Date: Aug 10, 2020
Property
Status: Sale
Property Type: Semi-Detached
Style: 3-Storey
Area: Oakville
Community: Uptown Core
Availability Date: Vacant
Inside
Bedrooms: 3
Bathrooms: 3
Kitchens: 1
Rooms: 8
Den/Family Room: Yes
Air Conditioning: Central Air
Fireplace: Yes
Washrooms: 3
Building
Basement: Finished
Heat Type: Forced Air
Heat Source: Gas
Exterior: Brick
Water Supply: Municipal
Special Designation: Unknown
Parking
Driveway: Lane
Garage Spaces: 2
Garage Type: Detached
Covered Parking Spaces: 2
Total Parking Spaces: 2
Fees
Tax Year: 2020
Tax Legal Description: Pt Blk2, P120M768. Pt 5, 20R14324
Taxes: $4,160
Highlights
Feature: Library
Feature: Park
Feature: Public Transit
Feature: Rec Centre
Feature: School
Land
Cross Street: Dundas & Trafalgar
Municipality District: Oakville
Fronting On: East
Pool: None
Sewer: Sewers
Lot Depth: 94.45 Feet
Lot Frontage: 21.36 Feet
Additional Media
- Virtual Tour: https://unbranded.mediatours.ca/property/96-georgian-drive-oakville/
Rooms
Room details for 96 Georgian Drive, Oakville
| Type | Dimensions | Description |
|---|---|---|
| Kitchen Main | 4.52 x 5.21 | Ceramic Floor, Eat-In Kitchen, W/O To Patio |
| Dining Main | 3.60 x 3.90 | Hardwood Floor, Coffered Ceiling, Open Concept |
| Living Main | 3.61 x 4.31 | Hardwood Floor, Coffered Ceiling, Bay Window |
| Family 2nd | 4.33 x 5.17 | Broadloom, Open Concept, Large Window |
| 2nd Br 2nd | 2.45 x 4.90 | Broadloom, Closet, Window |
| 3rd Br 2nd | 2.68 x 3.74 | Broadloom, Closet, Window |
| Master 3rd | 4.71 x 5.32 | Broadloom, Gas Fireplace, 5 Pc Ensuite |
| Rec Bsmt | 5.01 x 6.75 | Broadloom, Sliding Doors, Window |
| XXXXXXXX | XXX XX, XXXX |
XXXX XXX XXXX |
$XXX,XXX |
| XXX XX, XXXX |
XXXXXX XXX XXXX |
$XXX,XXX |
| XXXXXXXX XXXX | XXX XX, XXXX | $894,900 XXX XXXX |
| XXXXXXXX XXXXXX | XXX XX, XXXX | $899,999 XXX XXXX |

St. Gregory the Great (Elementary)
Elementary: CatholicOur Lady of Peace School
Elementary: CatholicRiver Oaks Public School
Elementary: PublicMunn's Public School
Elementary: PublicPost's Corners Public School
Elementary: PublicSt Andrew Catholic School
Elementary: CatholicÉcole secondaire Gaétan Gervais
Secondary: PublicGary Allan High School - Oakville
Secondary: PublicGary Allan High School - STEP
Secondary: PublicHoly Trinity Catholic Secondary School
Secondary: CatholicIroquois Ridge High School
Secondary: PublicWhite Oaks High School
Secondary: Public

