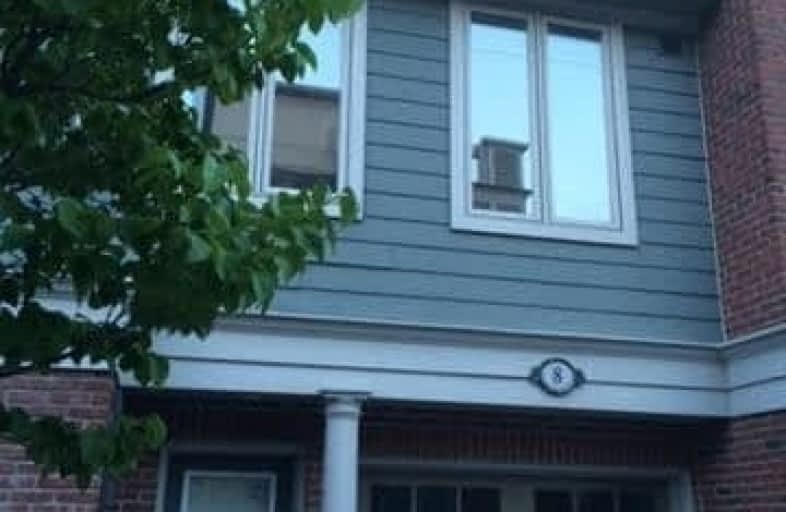Somewhat Walkable
- Some errands can be accomplished on foot.
Some Transit
- Most errands require a car.
Bikeable
- Some errands can be accomplished on bike.

Oakwood Public School
Elementary: PublicSt James Separate School
Elementary: CatholicNew Central Public School
Elementary: PublicÉÉC Sainte-Marie-Oakville
Elementary: CatholicW H Morden Public School
Elementary: PublicPine Grove Public School
Elementary: PublicÉcole secondaire Gaétan Gervais
Secondary: PublicGary Allan High School - Oakville
Secondary: PublicGary Allan High School - STEP
Secondary: PublicThomas A Blakelock High School
Secondary: PublicSt Thomas Aquinas Roman Catholic Secondary School
Secondary: CatholicWhite Oaks High School
Secondary: Public-
Bru Restaurant
138 Lakeshore Road E, Oakville, ON L6J 1H4 0.73km -
Maluca Wine Bar & Restaurant
142 Lakeshore Road E, Oakville, ON L6J 2Z4 0.74km -
Buca Di Bacco Ristorante Italiano
130 Thomas Street, Oakville, ON L6J 3B1 0.81km
-
Starbucks
146 Lakeshore Road W, Oakville, ON L6K 2Z1 0.13km -
La Dolce Vita
21-25 Lakeshore Road W, Oakville, ON L6K 1C5 0.34km -
Poop Cafe
278 Kerr Street, Oakville, ON L6K 3B3 0.6km
-
Leon Pharmacy
340 Kerr St, Oakville, ON L6K 3B8 0.79km -
Shoppers Drug Mart
520 Kerr St, Oakville, ON L6K 3C5 1.42km -
CIMS Guardian Pharmacy
1235 Trafalgar Road, Oakville, ON L6H 3P1 3.4km
-
Pizza Hut
146 Lakeshore Blvd W, Oakville, ON L6K 1E6 0.08km -
Harvey's
150 Lakeshore Road W, Oakville, ON L6K 1E4 0.13km -
Wimpy's Diner
150 Lakeshore Road W, Oakville, ON L6K 1E4 0.13km
-
Oakville Place
240 Leighland Ave, Oakville, ON L6H 3H6 2.87km -
Hopedale Mall
1515 Rebecca Street, Oakville, ON L6L 5G8 3.92km -
Upper Oakville Shopping Centre
1011 Upper Middle Road E, Oakville, ON L6H 4L2 5.14km
-
Fortino's
173 Lakeshore Rd. West, Oakville, ON L6K 1E6 0.24km -
British Grocer
259 Lakeshore Rd E, Oakville, ON L6J 1H9 1.09km -
Food Basics
530 Kerr Street, Oakville, ON L6K 3C7 1.37km
-
LCBO
321 Cornwall Drive, Suite C120, Oakville, ON L6J 7Z5 2.11km -
The Beer Store
1011 Upper Middle Road E, Oakville, ON L6H 4L2 5.14km -
LCBO
251 Oak Walk Dr, Oakville, ON L6H 6M3 6.29km
-
Used Tire Depot
273 Speers, Oakville, ON L6K 2E9 1.4km -
Cobblestonembers
406 Speers Road, Oakville, ON L6K 2G2 1.64km -
Barbecues Galore
490 Speers Road, Oakville, ON L6K 2G3 1.82km
-
Film.Ca Cinemas
171 Speers Road, Unit 25, Oakville, ON L6K 3W8 1.5km -
Five Drive-In Theatre
2332 Ninth Line, Oakville, ON L6H 7G9 7.36km -
Cineplex - Winston Churchill VIP
2081 Winston Park Drive, Oakville, ON L6H 6P5 7.82km
-
Oakville Public Library - Central Branch
120 Navy Street, Oakville, ON L6J 2Z4 0.68km -
Oakville Public Library
1274 Rebecca Street, Oakville, ON L6L 1Z2 3.07km -
White Oaks Branch - Oakville Public Library
1070 McCraney Street E, Oakville, ON L6H 2R6 3.49km
-
Oakville Hospital
231 Oak Park Boulevard, Oakville, ON L6H 7S8 5.9km -
Oakville Trafalgar Memorial Hospital
3001 Hospital Gate, Oakville, ON L6M 0L8 7.37km -
Kerr Street Medical Centre
344 Kerr Street, Oakville, ON L6K 3B8 0.8km
-
Trafalgar Park
Oakville ON 0.47km -
Lakeside Park
2 Navy St (at Front St.), Oakville ON L6J 2Y5 0.77km -
Coronation Park
1426 Lakeshore Rd W (at Westminster Dr.), Oakville ON L6L 1G2 3.73km
-
Medusa
432 Kerr St, Oakville ON L6K 3C4 1.07km -
TD Bank Financial Group
321 Iroquois Shore Rd, Oakville ON L6H 1M3 3.06km -
Scotiabank
525 Iroquois Shore Rd, Oakville ON L6H 1M3 3.42km

