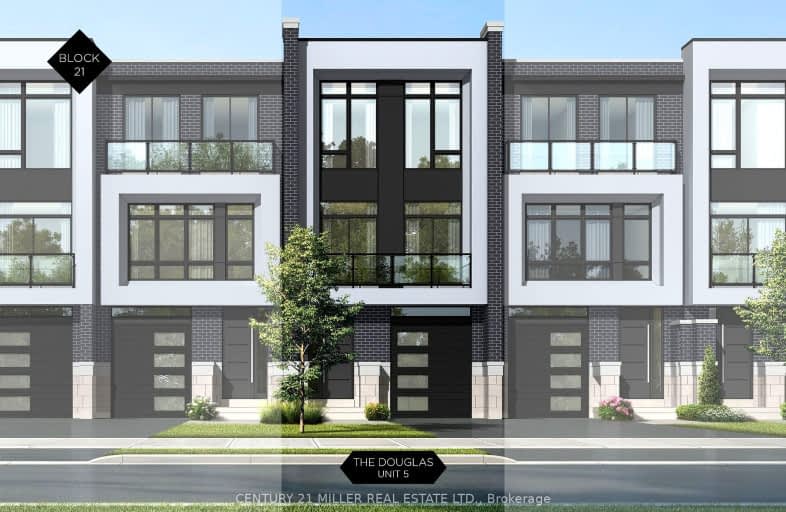Sold on Aug 13, 2024
Note: Property is not currently for sale or for rent.

-
Type: Att/Row/Twnhouse
-
Style: 3-Storey
-
Size: 3000 sqft
-
Lot Size: 20 x 115 Feet
-
Age: New
-
Days on Site: 194 Days
-
Added: Feb 01, 2024 (6 months on market)
-
Updated:
-
Last Checked: 2 months ago
-
MLS®#: W8039568
-
Listed By: Century 21 miller real estate ltd.
Nestled in an immensely desired mature pocket of Old Oakville, exclusive Fernbrook development. A selection of distinct townhome models, with refined interiors. The "Douglas", finished at 3418sqft, 3 beds+3.5 baths. Elevator. 3 terraces & rear yard. Mudroom & ground flr laundry. Chef's kitchen, top appliance. Opulent primary. Quality millwork & flooring choices. Custom stone choices. Central vac, smart home wiring, high efficiency HVAC, low flow Toto lavatories, high R-value insulation. Short walk to Oakville's downtown core, harbour & lakeside parks & GO. Full Tarion warranty. Occupation estimated Fall 2025 and beyond.
Property Details
Facts for Unit 5 Block 21, Oakville
Status
Days on Market: 194
Last Status: Sold
Sold Date: Aug 13, 2024
Closed Date: Oct 15, 2025
Expiry Date: Sep 01, 2024
Sold Price: $2,960,000
Unavailable Date: Aug 13, 2024
Input Date: Feb 02, 2024
Property
Status: Sale
Property Type: Att/Row/Twnhouse
Style: 3-Storey
Size (sq ft): 3000
Age: New
Area: Oakville
Community: Old Oakville
Availability Date: As per builder
Inside
Bedrooms: 3
Bathrooms: 4
Kitchens: 1
Rooms: 12
Den/Family Room: Yes
Air Conditioning: Central Air
Fireplace: Yes
Laundry Level: Main
Washrooms: 4
Building
Basement: Full
Basement 2: Part Fin
Heat Type: Forced Air
Heat Source: Gas
Exterior: Brick
Exterior: Stone
Elevator: Y
Water Supply: Municipal
Special Designation: Unknown
Parking
Driveway: Private
Garage Spaces: 1
Garage Type: Attached
Covered Parking Spaces: 1
Total Parking Spaces: 2
Fees
Tax Year: 2024
Tax Legal Description: Unit 5, Block 21 - Douglas Model
Highlights
Feature: Golf
Feature: Park
Feature: Place Of Worship
Feature: Public Transit
Feature: Rec Centre
Feature: School
Land
Cross Street: Macdonald Road/Allan
Municipality District: Oakville
Fronting On: West
Pool: None
Sewer: Sewers
Lot Depth: 115 Feet
Lot Frontage: 20 Feet
Rooms
Room details for Unit 5 Block 21, Oakville
| Type | Dimensions | Description |
|---|---|---|
| Mudroom Ground | 2.50 x 2.74 | |
| Laundry Ground | 2.50 x 2.50 | |
| Family Ground | 5.18 x 5.89 | |
| Living Main | 3.65 x 3.35 | |
| Study Main | 3.35 x 2.54 | |
| Kitchen Main | 3.96 x 3.20 | |
| Breakfast Main | 3.65 x 4.06 | |
| Great Rm Main | 3.65 x 5.38 | |
| Prim Bdrm 3rd | 3.65 x 5.89 | |
| 2nd Br 3rd | 3.65 x 2.89 | |
| 3rd Br 3rd | 3.65 x 2.89 | |
| Foyer Bsmt | 2.50 x 2.50 |
| XXXXXXXX | XXX XX, XXXX |
XXXXXX XXX XXXX |
$X,XXX,XXX |
| XXXXXXXX XXXXXX | XXX XX, XXXX | $2,895,000 XXX XXXX |
Car-Dependent
- Almost all errands require a car.

École élémentaire publique L'Héritage
Elementary: PublicChar-Lan Intermediate School
Elementary: PublicSt Peter's School
Elementary: CatholicHoly Trinity Catholic Elementary School
Elementary: CatholicÉcole élémentaire catholique de l'Ange-Gardien
Elementary: CatholicWilliamstown Public School
Elementary: PublicÉcole secondaire publique L'Héritage
Secondary: PublicCharlottenburgh and Lancaster District High School
Secondary: PublicSt Lawrence Secondary School
Secondary: PublicÉcole secondaire catholique La Citadelle
Secondary: CatholicHoly Trinity Catholic Secondary School
Secondary: CatholicCornwall Collegiate and Vocational School
Secondary: Public

