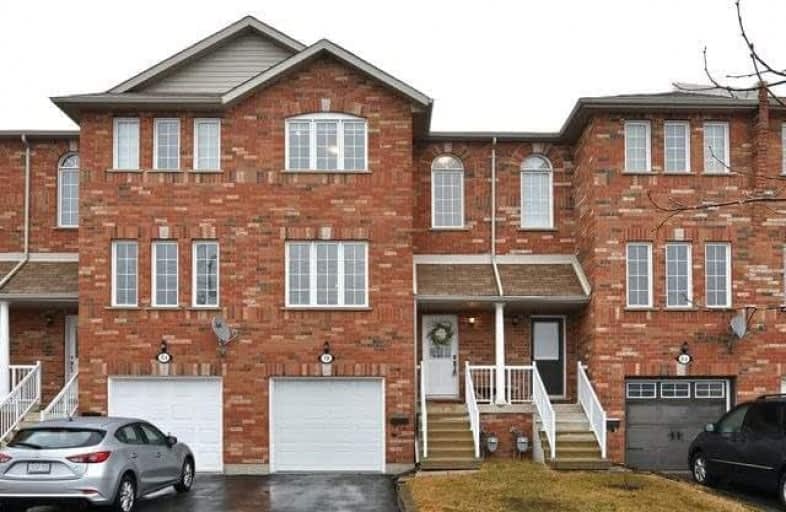Sold on Mar 31, 2018
Note: Property is not currently for sale or for rent.

-
Type: Att/Row/Twnhouse
-
Style: 2-Storey
-
Size: 1100 sqft
-
Lot Size: 18.67 x 132.56 Feet
-
Age: 6-15 years
-
Taxes: $3,966 per year
-
Days on Site: 2 Days
-
Added: Sep 07, 2019 (2 days on market)
-
Updated:
-
Last Checked: 3 months ago
-
MLS®#: W4080479
-
Listed By: Royal lepage rcr realty, brokerage
You've Just Run Out Of Reasons To Rent! The Perfect Fit! This Cozy 3 Bedrooms Townhome Will Appeal To You. Beautiful Large Windows Throughout This Home Flooding All Areas With Sunshine. Eat-In Kitchen Accented With Ceramic Floors, Backsplash & Pot Lights. Combined Living/Dining Area Accented With Broadloom Flooring. Master With 4-Pce Ensuite & W/I Closet. 2 Other Good-Sized Rooms W/Broadloom, Closets And 4-Pce Main Bath Complete This Level.
Extras
Lower Level Rec Rm With Walk-Out To Deck With Seating For 10, Fully Fenced Yard. Have A Green Thumb? Look At This Yard. Plenty Of Room To Plant A Garden And Still Have Lots Of Yard For The Kids To Play. Close To All Amenities.
Property Details
Facts for 10 Sherbourne Street, Orangeville
Status
Days on Market: 2
Last Status: Sold
Sold Date: Mar 31, 2018
Closed Date: Jun 29, 2018
Expiry Date: Feb 14, 2019
Sold Price: $465,000
Unavailable Date: Mar 31, 2018
Input Date: Mar 29, 2018
Property
Status: Sale
Property Type: Att/Row/Twnhouse
Style: 2-Storey
Size (sq ft): 1100
Age: 6-15
Area: Orangeville
Community: Orangeville
Availability Date: June 29, 2017
Inside
Bedrooms: 3
Bathrooms: 3
Kitchens: 1
Rooms: 6
Den/Family Room: No
Air Conditioning: Central Air
Fireplace: No
Central Vacuum: Y
Washrooms: 3
Utilities
Electricity: Yes
Gas: Yes
Cable: Yes
Telephone: Yes
Building
Basement: Fin W/O
Heat Type: Forced Air
Heat Source: Gas
Exterior: Brick
Elevator: N
Water Supply: Municipal
Special Designation: Unknown
Other Structures: Garden Shed
Parking
Driveway: Mutual
Garage Spaces: 1
Garage Type: Built-In
Covered Parking Spaces: 3
Total Parking Spaces: 4
Fees
Tax Year: 2017
Tax Legal Description: Pt Lt 12, Pl 256, Pts 15&16 7R5450
Taxes: $3,966
Highlights
Feature: Fenced Yard
Feature: Lake/Pond
Feature: Park
Feature: Public Transit
Land
Cross Street: Broadway To Sherbour
Municipality District: Orangeville
Fronting On: West
Parcel Number: 340210092
Pool: None
Sewer: Sewers
Lot Depth: 132.56 Feet
Lot Frontage: 18.67 Feet
Zoning: Residential
Additional Media
- Virtual Tour: http://tours.viewpointimaging.ca/ub/87824
Rooms
Room details for 10 Sherbourne Street, Orangeville
| Type | Dimensions | Description |
|---|---|---|
| Kitchen Main | 3.20 x 5.22 | Ceramic Floor, Stainless Steel Appl, Eat-In Kitchen |
| Dining Main | 3.57 x 2.13 | Combined W/Living, Broadloom |
| Living Main | 3.57 x 5.24 | Broadloom, Pot Lights, Window |
| Master Upper | 3.30 x 4.55 | 4 Pc Ensuite, Broadloom, Pot Lights |
| 2nd Br Upper | 2.70 x 3.18 | Closet, Broadloom, Window |
| 3rd Br Upper | 2.60 x 2.78 | Closet, Broadloom, Window |
| Rec Lower | 3.36 x 5.41 | W/O To Deck, Broadloom, Window |
| XXXXXXXX | XXX XX, XXXX |
XXXX XXX XXXX |
$XXX,XXX |
| XXX XX, XXXX |
XXXXXX XXX XXXX |
$XXX,XXX |
| XXXXXXXX XXXX | XXX XX, XXXX | $465,000 XXX XXXX |
| XXXXXXXX XXXXXX | XXX XX, XXXX | $459,900 XXX XXXX |

St Peter Separate School
Elementary: CatholicPrincess Margaret Public School
Elementary: PublicParkinson Centennial School
Elementary: PublicMono-Amaranth Public School
Elementary: PublicIsland Lake Public School
Elementary: PublicPrincess Elizabeth Public School
Elementary: PublicDufferin Centre for Continuing Education
Secondary: PublicErin District High School
Secondary: PublicRobert F Hall Catholic Secondary School
Secondary: CatholicCentre Dufferin District High School
Secondary: PublicWestside Secondary School
Secondary: PublicOrangeville District Secondary School
Secondary: Public

