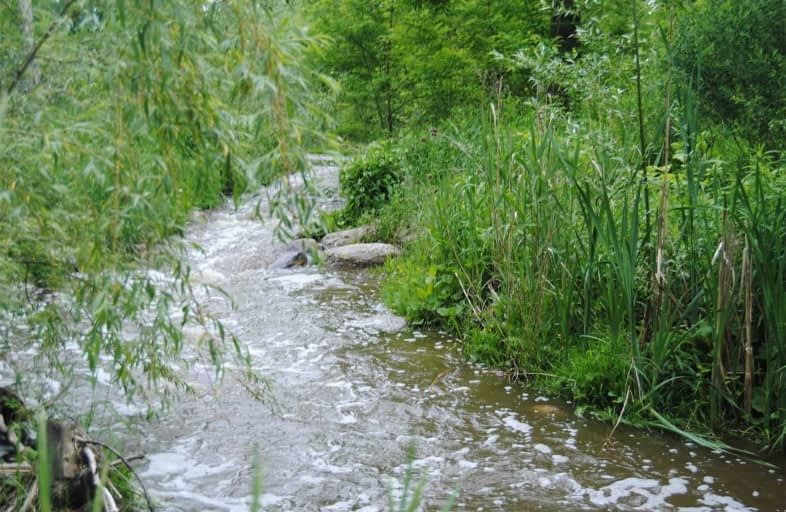Sold on Jun 30, 2020
Note: Property is not currently for sale or for rent.

-
Type: Detached
-
Style: 1 1/2 Storey
-
Lot Size: 33 x 330 Feet
-
Age: No Data
-
Taxes: $3,958 per year
-
Days on Site: 12 Days
-
Added: Jun 18, 2020 (1 week on market)
-
Updated:
-
Last Checked: 3 months ago
-
MLS®#: W4799445
-
Listed By: Ipro realty ltd., brokerage
Surrounded By Million Dollar Homes Sits This Gem To Discover In Need Of Some Tender Loving Care & Updating. The Wooded Lot Is 330' Deep Running Right Down To Mill Creek! Use Your Imagination & Talents The Possibilities Are Endless! One Of A Kind Property Originally Stone Parsons Manse Circa 1852. 2 Storey Addition Built In 1980 20' X 20' Board/Batten Exterior! Cast Iron Soaker Tub In The Master Bedroom W/View Of The Treed Backyard. 200 Amp Electric Panel
Extras
Hot Water Tank Is A Rental 30.73+ Tax Muskoka In Downtown Orangeville . A Hammock And A Cold Or Hot Drink. A Perfect Yard For An Artist Or A Doodler To Use Their Artist Skills...
Property Details
Facts for 10 Wellington Street, Orangeville
Status
Days on Market: 12
Last Status: Sold
Sold Date: Jun 30, 2020
Closed Date: Aug 25, 2020
Expiry Date: Oct 30, 2020
Sold Price: $523,000
Unavailable Date: Jun 30, 2020
Input Date: Jun 18, 2020
Property
Status: Sale
Property Type: Detached
Style: 1 1/2 Storey
Area: Orangeville
Community: Orangeville
Availability Date: 10 To 60 Days
Inside
Bedrooms: 3
Bathrooms: 2
Kitchens: 1
Rooms: 5
Den/Family Room: Yes
Air Conditioning: None
Fireplace: Yes
Washrooms: 2
Building
Basement: Crawl Space
Heat Type: Forced Air
Heat Source: Gas
Exterior: Board/Batten
Exterior: Stone
Energy Certificate: N
Green Verification Status: N
Water Supply: Municipal
Physically Handicapped-Equipped: N
Special Designation: Unknown
Retirement: N
Parking
Driveway: Private
Garage Type: None
Covered Parking Spaces: 4
Total Parking Spaces: 4
Fees
Tax Year: 2020
Tax Legal Description: North 1/2 Lot 9, Blk 6, Plan 138 Orangeville
Taxes: $3,958
Highlights
Feature: Grnbelt/Cons
Feature: Hospital
Feature: Public Transit
Feature: Ravine
Feature: Rec Centre
Feature: River/Stream
Land
Cross Street: Church St To Welling
Municipality District: Orangeville
Fronting On: West
Pool: None
Sewer: Sewers
Lot Depth: 330 Feet
Lot Frontage: 33 Feet
Rooms
Room details for 10 Wellington Street, Orangeville
| Type | Dimensions | Description |
|---|---|---|
| Kitchen Ground | 3.97 x 5.83 | Stone Floor, O/Looks Frontyard, Window |
| Great Rm Ground | 3.96 x 6.09 | 2 Way Fireplace, Sliding Doors, W/O To Deck |
| Master 2nd | 2.83 x 5.77 | Broadloom, O/Looks Ravine, Large Window |
| 2nd Br 2nd | 4.57 x 3.35 | Wood Floor, Window |
| 3rd Br 2nd | 2.75 x 4.56 | Wood Floor, Window |
| XXXXXXXX | XXX XX, XXXX |
XXXX XXX XXXX |
$XXX,XXX |
| XXX XX, XXXX |
XXXXXX XXX XXXX |
$XXX,XXX | |
| XXXXXXXX | XXX XX, XXXX |
XXXXXXXX XXX XXXX |
|
| XXX XX, XXXX |
XXXXXX XXX XXXX |
$XXX,XXX |
| XXXXXXXX XXXX | XXX XX, XXXX | $523,000 XXX XXXX |
| XXXXXXXX XXXXXX | XXX XX, XXXX | $523,900 XXX XXXX |
| XXXXXXXX XXXXXXXX | XXX XX, XXXX | XXX XXXX |
| XXXXXXXX XXXXXX | XXX XX, XXXX | $570,000 XXX XXXX |

École élémentaire des Quatre-Rivières
Elementary: PublicSt Peter Separate School
Elementary: CatholicPrincess Margaret Public School
Elementary: PublicParkinson Centennial School
Elementary: PublicIsland Lake Public School
Elementary: PublicPrincess Elizabeth Public School
Elementary: PublicDufferin Centre for Continuing Education
Secondary: PublicErin District High School
Secondary: PublicRobert F Hall Catholic Secondary School
Secondary: CatholicCentre Dufferin District High School
Secondary: PublicWestside Secondary School
Secondary: PublicOrangeville District Secondary School
Secondary: Public

