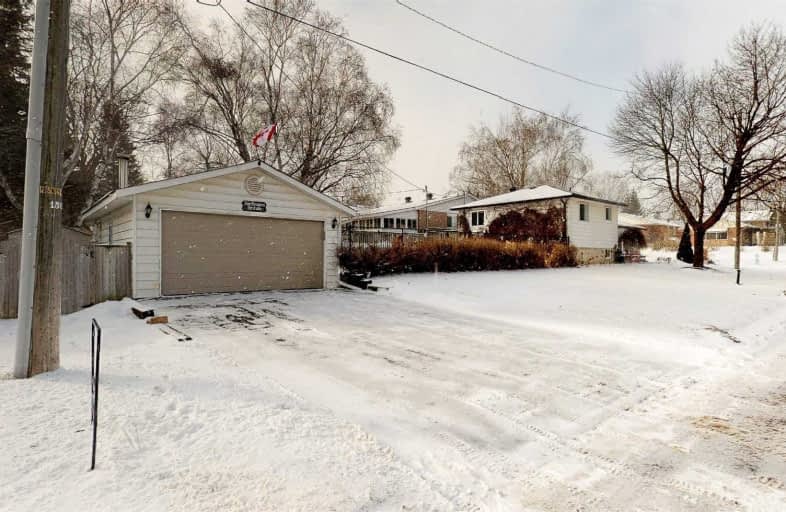Sold on Mar 21, 2019
Note: Property is not currently for sale or for rent.

-
Type: Detached
-
Style: Sidesplit 3
-
Lot Size: 150 x 50 Feet
-
Age: No Data
-
Taxes: $4,214 per year
-
Days on Site: 70 Days
-
Added: Sep 07, 2019 (2 months on market)
-
Updated:
-
Last Checked: 3 months ago
-
MLS®#: W4335484
-
Listed By: Re/max real estate centre inc., brokerage
Fully Fenced Backyard Oasis With A Heated Inground Pool & Maintenance Free Landscaping +A Heated & Insulated 2 Car Garage/Workshop (20X24Ft). Two Driveways W/Parking For 10+. Hardwood Floors & Bay Window In The Open Living/Dining Rooms. Eat In Kitchen W/Sliding Door Walk-Out To A Gated Patio/Play Area To Relax In Safely Before The Pool. Approx. Updates: House/Garage Shingles'17, Pool Liner'13, Electrical Panel, Pool Heater'10 & Poured Concrete'10+++
Extras
Cozy Finished Basement Has 2nd Bathroom, Two Separate Crawlspace Storage Rooms/Play Room!! Hwt & 2 Propane Tanks Rented. Central Vac- As Is. Appls Inc; Ago, Ws, Fridge, Stove, Bi Dish, W/D. Neg: Shelves In Garage, Tv Wall Mount
Property Details
Facts for 102 Bythia Street, Orangeville
Status
Days on Market: 70
Last Status: Sold
Sold Date: Mar 21, 2019
Closed Date: Jul 02, 2019
Expiry Date: May 15, 2019
Sold Price: $535,000
Unavailable Date: Mar 21, 2019
Input Date: Jan 12, 2019
Property
Status: Sale
Property Type: Detached
Style: Sidesplit 3
Area: Orangeville
Community: Orangeville
Availability Date: 45/60/90
Inside
Bedrooms: 3
Bathrooms: 2
Kitchens: 1
Rooms: 8
Den/Family Room: No
Air Conditioning: Central Air
Fireplace: No
Laundry Level: Lower
Central Vacuum: Y
Washrooms: 2
Utilities
Electricity: Yes
Gas: Yes
Cable: Available
Telephone: Yes
Building
Basement: Finished
Heat Type: Forced Air
Heat Source: Gas
Exterior: Brick
Exterior: Vinyl Siding
Water Supply: Municipal
Special Designation: Unknown
Other Structures: Garden Shed
Other Structures: Workshop
Parking
Driveway: Pvt Double
Garage Spaces: 2
Garage Type: Detached
Covered Parking Spaces: 9
Total Parking Spaces: 11
Fees
Tax Year: 2018
Tax Legal Description: Lt 1, Blk 7, Pl 233 ; S/T Mf23916 Orangeville
Taxes: $4,214
Highlights
Feature: Library
Feature: Park
Feature: Public Transit
Feature: Rec Centre
Feature: School
Land
Cross Street: Townline/John/Prince
Municipality District: Orangeville
Fronting On: West
Pool: Inground
Sewer: Sewers
Lot Depth: 50 Feet
Lot Frontage: 150 Feet
Lot Irregularities: Large Corner Lot W/ I
Additional Media
- Virtual Tour: https://my.matterport.com/show/?m=Mdf7i33VceB&brand=0
Rooms
Room details for 102 Bythia Street, Orangeville
| Type | Dimensions | Description |
|---|---|---|
| Foyer Main | 2.23 x 2.88 | Ceramic Floor, Closet, W/O To Porch |
| Kitchen Main | 2.40 x 5.24 | Backsplash, Eat-In Kitchen, W/O To Deck |
| Living Main | 3.52 x 5.77 | Hardwood Floor, Bay Window, Combined W/Dining |
| Dining Main | 2.61 x 2.74 | Hardwood Floor, Combined W/Living |
| Bathroom Upper | - | 4 Pc Bath |
| Master Upper | 3.73 x 3.02 | His/Hers Closets, Ceiling Fan |
| 2nd Br Upper | 3.73 x 3.02 | Closet, Ceiling Fan |
| 3rd Br Upper | 2.84 x 2.99 | B/I Shelves, Ceiling Fan |
| Rec Lower | 5.78 x 3.52 | B/I Fish Tank |
| Bathroom Lower | - | 2 Pc Bath |
| Laundry Lower | 2.55 x 3.69 | |
| Other Lower | - |

| XXXXXXXX | XXX XX, XXXX |
XXXX XXX XXXX |
$XXX,XXX |
| XXX XX, XXXX |
XXXXXX XXX XXXX |
$XXX,XXX | |
| XXXXXXXX | XXX XX, XXXX |
XXXXXXXX XXX XXXX |
|
| XXX XX, XXXX |
XXXXXX XXX XXXX |
$XXX,XXX |
| XXXXXXXX XXXX | XXX XX, XXXX | $535,000 XXX XXXX |
| XXXXXXXX XXXXXX | XXX XX, XXXX | $559,000 XXX XXXX |
| XXXXXXXX XXXXXXXX | XXX XX, XXXX | XXX XXXX |
| XXXXXXXX XXXXXX | XXX XX, XXXX | $589,000 XXX XXXX |

École élémentaire des Quatre-Rivières
Elementary: PublicSt Peter Separate School
Elementary: CatholicPrincess Margaret Public School
Elementary: PublicParkinson Centennial School
Elementary: PublicIsland Lake Public School
Elementary: PublicPrincess Elizabeth Public School
Elementary: PublicDufferin Centre for Continuing Education
Secondary: PublicErin District High School
Secondary: PublicRobert F Hall Catholic Secondary School
Secondary: CatholicCentre Dufferin District High School
Secondary: PublicWestside Secondary School
Secondary: PublicOrangeville District Secondary School
Secondary: Public
