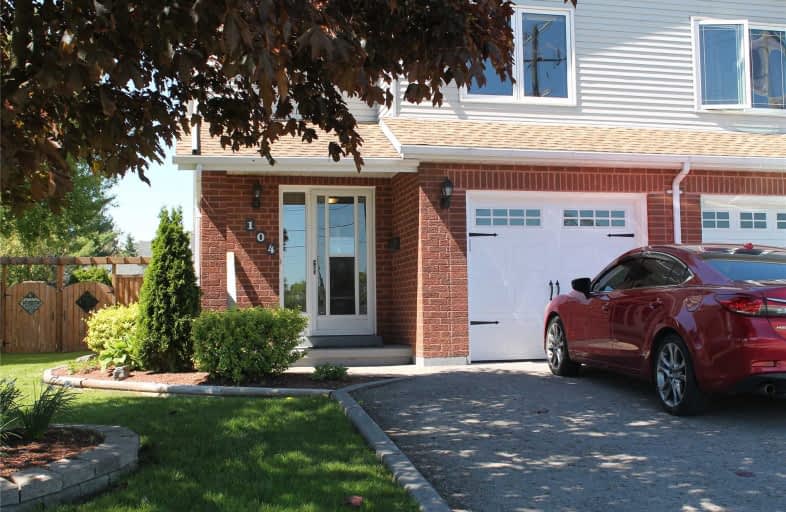Sold on Jul 26, 2019
Note: Property is not currently for sale or for rent.

-
Type: Semi-Detached
-
Style: 2-Storey
-
Size: 1500 sqft
-
Lot Size: 3232 x 152.34 Feet
-
Age: 31-50 years
-
Taxes: $3,800 per year
-
Days on Site: 49 Days
-
Added: Sep 07, 2019 (1 month on market)
-
Updated:
-
Last Checked: 3 months ago
-
MLS®#: W4479257
-
Listed By: Ipro realty ltd., brokerage
Rare Opportunity Townhouse On John St. Immaculate And Extremely Cared For Home. Massive Value In These Homes With Huge Backyard, Gorgeous Landscaping With Fully Fenced Boundaries. All Bedrooms Are Large, Master Is Exceptionally Large With Semi Ensuite Bath. Plenty Of Room For Family. Living Room Has Sliding Doors To Large Beautiful Backyard With Large Wooden Shed. Forced Air And Baseboard Heating.
Extras
Include Appliances. Home Is Perfect Location For Commuters, Seconds From Bypass. Newer Conditions Of Roof, Windows, Furnace, Hot Water Tank And Central Air. Don't Miss Out On This Exceptional, Well Cared For Home.
Property Details
Facts for 104 John Street, Orangeville
Status
Days on Market: 49
Last Status: Sold
Sold Date: Jul 26, 2019
Closed Date: Sep 30, 2019
Expiry Date: Oct 19, 2019
Sold Price: $465,000
Unavailable Date: Jul 26, 2019
Input Date: Jun 08, 2019
Property
Status: Sale
Property Type: Semi-Detached
Style: 2-Storey
Size (sq ft): 1500
Age: 31-50
Area: Orangeville
Community: Orangeville
Availability Date: Tbd
Inside
Bedrooms: 3
Bathrooms: 2
Kitchens: 1
Rooms: 7
Den/Family Room: No
Air Conditioning: Central Air
Fireplace: No
Laundry Level: Lower
Central Vacuum: N
Washrooms: 2
Utilities
Electricity: Yes
Gas: Yes
Cable: No
Telephone: Yes
Building
Basement: Part Bsmt
Heat Type: Forced Air
Heat Source: Gas
Exterior: Brick
Exterior: Vinyl Siding
Water Supply: Municipal
Special Designation: Unknown
Parking
Driveway: Mutual
Garage Spaces: 1
Garage Type: Built-In
Covered Parking Spaces: 2
Total Parking Spaces: 3
Fees
Tax Year: 2018
Tax Legal Description: Pt Lots 1&2 Blk 9 Pl 233 Pt 2
Taxes: $3,800
Highlights
Feature: Campground
Feature: Fenced Yard
Feature: Golf
Feature: Hospital
Feature: Library
Land
Cross Street: John And Townline
Municipality District: Orangeville
Fronting On: West
Pool: None
Sewer: Sewers
Lot Depth: 152.34 Feet
Lot Frontage: 3232 Feet
Acres: < .50
Zoning: Residential
Waterfront: None
Rooms
Room details for 104 John Street, Orangeville
| Type | Dimensions | Description |
|---|---|---|
| Kitchen Main | 3.00 x 2.76 | Laminate, Combined W/Dining |
| Living Main | 3.00 x 5.80 | Laminate, W/O To Yard |
| Dining Main | 3.05 x 3.50 | Laminate, Picture Window |
| Master 2nd | 4.14 x 5.87 | Broadloom |
| 2nd Br 2nd | 2.92 x 4.85 | Broadloom |
| 3rd Br 2nd | 2.95 x 4.85 | Laminate |
| Rec Lower | 5.75 x 7.04 |
| XXXXXXXX | XXX XX, XXXX |
XXXX XXX XXXX |
$XXX,XXX |
| XXX XX, XXXX |
XXXXXX XXX XXXX |
$XXX,XXX |
| XXXXXXXX XXXX | XXX XX, XXXX | $465,000 XXX XXXX |
| XXXXXXXX XXXXXX | XXX XX, XXXX | $469,500 XXX XXXX |

École élémentaire des Quatre-Rivières
Elementary: PublicSt Peter Separate School
Elementary: CatholicPrincess Margaret Public School
Elementary: PublicParkinson Centennial School
Elementary: PublicIsland Lake Public School
Elementary: PublicPrincess Elizabeth Public School
Elementary: PublicDufferin Centre for Continuing Education
Secondary: PublicErin District High School
Secondary: PublicRobert F Hall Catholic Secondary School
Secondary: CatholicCentre Dufferin District High School
Secondary: PublicWestside Secondary School
Secondary: PublicOrangeville District Secondary School
Secondary: Public

