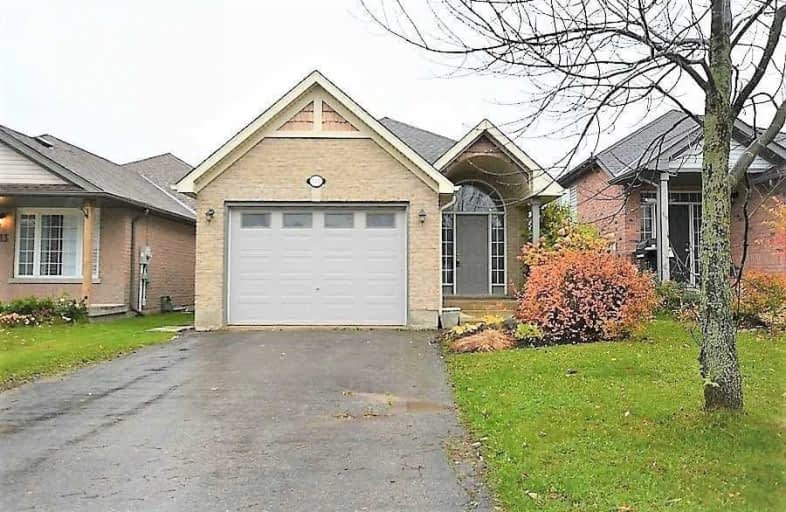
École élémentaire des Quatre-Rivières
Elementary: Public
1.32 km
St Peter Separate School
Elementary: Catholic
2.12 km
Spencer Avenue Elementary School
Elementary: Public
0.42 km
Parkinson Centennial School
Elementary: Public
1.91 km
St Andrew School
Elementary: Catholic
2.22 km
Montgomery Village Public School
Elementary: Public
0.91 km
Dufferin Centre for Continuing Education
Secondary: Public
2.83 km
Erin District High School
Secondary: Public
14.15 km
Robert F Hall Catholic Secondary School
Secondary: Catholic
21.14 km
Centre Dufferin District High School
Secondary: Public
21.40 km
Westside Secondary School
Secondary: Public
0.75 km
Orangeville District Secondary School
Secondary: Public
3.17 km



