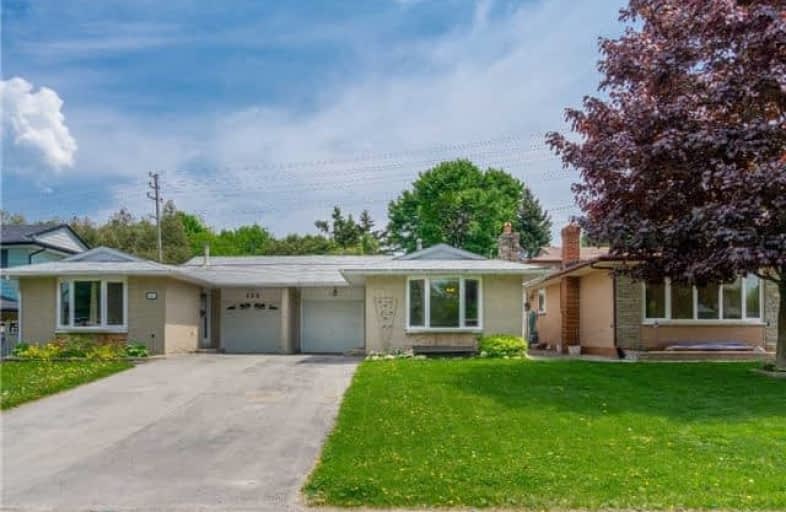Sold on Jul 13, 2018
Note: Property is not currently for sale or for rent.

-
Type: Semi-Detached
-
Style: Backsplit 4
-
Size: 1500 sqft
-
Lot Size: 30 x 96 Feet
-
Age: 31-50 years
-
Taxes: $3,458 per year
-
Days on Site: 46 Days
-
Added: Sep 07, 2019 (1 month on market)
-
Updated:
-
Last Checked: 3 months ago
-
MLS®#: W4141747
-
Listed By: Royal lepage credit valley real estate, brokerage
An Exceptional, 4 Level Backsplit Semi-Detached Home For Buyers Who Want More! You Will Absolutely Love The Summer Months In The Tranquil 3-Tier Backyard W/ Fountain & Gardens & Gate To The Conservation Area In Behind! Inside Is An Extra Large, Family Sized Kitchen To Gather In Or You Can Choose To Get Together In The Finished 4th Level And Fire Up The Gorgeous Fireplace On Those Cooler Days! So Much Room In This Home For Everyone! Walking Trails In Behind!
Extras
For Privacy, A Spacious Mstr Bdrm Sits Alone On The Top Level & Has It's Own Bthrm, H & H Closets & W/O To Deck! 2 More Bdrms On Level 3 + Another Bthrm! Plenty Of Storage W/ A Garage, Shed & Mudrm! Walk To Parks & Schools! Amazing House!
Property Details
Facts for 114 Dufferin Street, Orangeville
Status
Days on Market: 46
Last Status: Sold
Sold Date: Jul 13, 2018
Closed Date: Jul 20, 2018
Expiry Date: Jul 28, 2018
Sold Price: $427,500
Unavailable Date: Jul 13, 2018
Input Date: May 28, 2018
Property
Status: Sale
Property Type: Semi-Detached
Style: Backsplit 4
Size (sq ft): 1500
Age: 31-50
Area: Orangeville
Community: Orangeville
Availability Date: 30
Inside
Bedrooms: 3
Bathrooms: 2
Kitchens: 1
Rooms: 6
Den/Family Room: No
Air Conditioning: Central Air
Fireplace: Yes
Laundry Level: Lower
Central Vacuum: N
Washrooms: 2
Utilities
Electricity: Yes
Gas: Yes
Cable: Yes
Telephone: Yes
Building
Basement: Finished
Heat Type: Forced Air
Heat Source: Gas
Exterior: Alum Siding
Exterior: Stone
UFFI: No
Water Supply: Municipal
Special Designation: Unknown
Other Structures: Garden Shed
Parking
Driveway: Private
Garage Spaces: 1
Garage Type: Built-In
Covered Parking Spaces: 3
Total Parking Spaces: 3
Fees
Tax Year: 2018
Tax Legal Description: Plan 99 W Pt Lot 49
Taxes: $3,458
Highlights
Feature: Fenced Yard
Feature: Grnbelt/Conserv
Feature: Park
Feature: Public Transit
Feature: School
Land
Cross Street: Princess/Caledonia?d
Municipality District: Orangeville
Fronting On: North
Pool: None
Sewer: Sewers
Lot Depth: 96 Feet
Lot Frontage: 30 Feet
Lot Irregularities: Conservation Lot! 3 L
Zoning: R3
Additional Media
- Virtual Tour: http://tours.imagineeringphotography.ca/welcome-to-114-dufferin-street-orangeville/
Rooms
Room details for 114 Dufferin Street, Orangeville
| Type | Dimensions | Description |
|---|---|---|
| Living Main | 4.27 x 3.50 | Laminate, Bay Window, Casement Windows |
| Dining Main | 3.05 x 3.05 | Laminate, Ceiling Fan |
| Kitchen Main | 4.27 x 4.27 | Laminate, W/O To Garage, Pantry |
| Master Upper | 4.27 x 3.35 | His/Hers Closets, Laminate, Crown Moulding |
| Sitting Upper | 2.44 x 3.81 | W/O To Deck, Combined W/Master, O/Looks Garden |
| 2nd Br 3rd | 3.96 x 3.05 | His/Hers Closets, Laminate |
| 3rd Br 3rd | 2.13 x 3.51 | Laminate |
| Family Lower | 7.32 x 4.11 | Stone Fireplace, Broadloom |
| XXXXXXXX | XXX XX, XXXX |
XXXX XXX XXXX |
$XXX,XXX |
| XXX XX, XXXX |
XXXXXX XXX XXXX |
$XXX,XXX |
| XXXXXXXX XXXX | XXX XX, XXXX | $427,500 XXX XXXX |
| XXXXXXXX XXXXXX | XXX XX, XXXX | $439,900 XXX XXXX |

École élémentaire des Quatre-Rivières
Elementary: PublicSt Peter Separate School
Elementary: CatholicPrincess Margaret Public School
Elementary: PublicParkinson Centennial School
Elementary: PublicIsland Lake Public School
Elementary: PublicPrincess Elizabeth Public School
Elementary: PublicDufferin Centre for Continuing Education
Secondary: PublicErin District High School
Secondary: PublicRobert F Hall Catholic Secondary School
Secondary: CatholicCentre Dufferin District High School
Secondary: PublicWestside Secondary School
Secondary: PublicOrangeville District Secondary School
Secondary: Public

