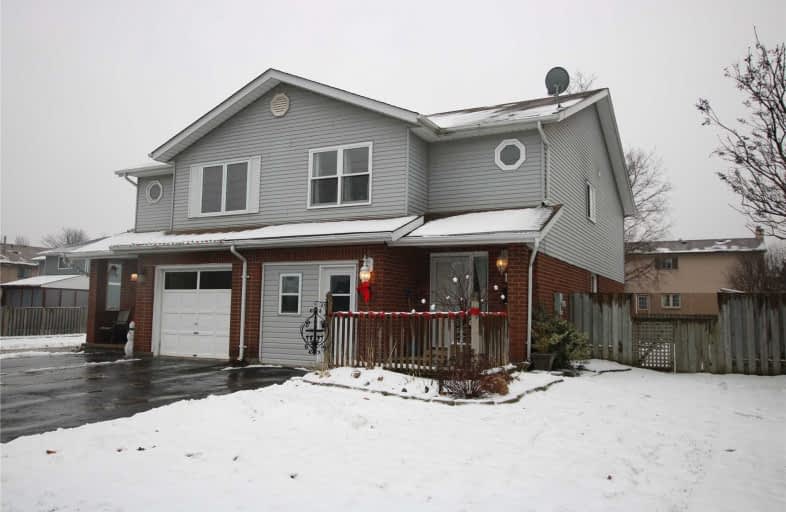Sold on Dec 27, 2018
Note: Property is not currently for sale or for rent.

-
Type: Semi-Detached
-
Style: 2-Storey
-
Lot Size: 32.35 x 129.11 Feet
-
Age: 16-30 years
-
Taxes: $3,670 per year
-
Days on Site: 15 Days
-
Added: Sep 07, 2019 (2 weeks on market)
-
Updated:
-
Last Checked: 3 months ago
-
MLS®#: W4321260
-
Listed By: Century 21 millennium inc., brokerage
Twas The Month Before Christmas And All Through The House, Not Only A Cozy Fireplace, But You Won't Find A Mouse. The Stockings Were Hung By The Chimney With Care , In Hopes That New Owners Soon Would Be There; You Could Come Home To This House Full Of Love, Take Off Your Coat, Your Hat, And Your Gloves. Get The Moving Van Packed And Be On Your Way. Start Making Memories In Your New Home Today. Hurry And Make An Offer Before It's Gone Out Of Sight.
Extras
Merry Christmas To All And To All A Good Night. Http://Spotlight.Century21.Ca/Orangeville-Real-Estate/114-John-Street/Unbranded/
Property Details
Facts for 114 John Street, Orangeville
Status
Days on Market: 15
Last Status: Sold
Sold Date: Dec 27, 2018
Closed Date: Mar 15, 2019
Expiry Date: Apr 12, 2019
Sold Price: $440,000
Unavailable Date: Dec 27, 2018
Input Date: Dec 12, 2018
Property
Status: Sale
Property Type: Semi-Detached
Style: 2-Storey
Age: 16-30
Area: Orangeville
Community: Orangeville
Availability Date: 90-120 Days
Inside
Bedrooms: 3
Bathrooms: 3
Kitchens: 1
Rooms: 6
Den/Family Room: No
Air Conditioning: None
Fireplace: Yes
Washrooms: 3
Building
Basement: Finished
Heat Type: Baseboard
Heat Source: Electric
Exterior: Brick
Exterior: Vinyl Siding
Water Supply: Municipal
Special Designation: Unknown
Parking
Driveway: Mutual
Garage Type: Other
Covered Parking Spaces: 2
Total Parking Spaces: 2
Fees
Tax Year: 2018
Tax Legal Description: Pt Lts 4&5 Blk9 Pt7 7R3216 Orangeville
Taxes: $3,670
Land
Cross Street: John/Victoria
Municipality District: Orangeville
Fronting On: West
Pool: None
Sewer: Sewers
Lot Depth: 129.11 Feet
Lot Frontage: 32.35 Feet
Additional Media
- Virtual Tour: http://spotlight.century21.ca/orangeville-real-estate/114-john-street/unbranded/
Rooms
Room details for 114 John Street, Orangeville
| Type | Dimensions | Description |
|---|---|---|
| Kitchen Main | 2.55 x 3.46 | Eat-In Kitchen |
| Living Main | 3.44 x 5.83 | W/O To Yard, Hardwood Floor |
| Dining Main | 2.34 x 2.85 | Combined W/Living, Hardwood Floor |
| Master Upper | 5.86 x 4.00 | His/Hers Closets, Broadloom, Semi Ensuite |
| 2nd Br Upper | 4.81 x 2.93 | Closet, Broadloom |
| 3rd Br Upper | 3.43 x 2.90 | Closet, Broadloom |
| XXXXXXXX | XXX XX, XXXX |
XXXX XXX XXXX |
$XXX,XXX |
| XXX XX, XXXX |
XXXXXX XXX XXXX |
$XXX,XXX |
| XXXXXXXX XXXX | XXX XX, XXXX | $440,000 XXX XXXX |
| XXXXXXXX XXXXXX | XXX XX, XXXX | $449,000 XXX XXXX |

École élémentaire des Quatre-Rivières
Elementary: PublicSt Peter Separate School
Elementary: CatholicPrincess Margaret Public School
Elementary: PublicParkinson Centennial School
Elementary: PublicIsland Lake Public School
Elementary: PublicPrincess Elizabeth Public School
Elementary: PublicDufferin Centre for Continuing Education
Secondary: PublicErin District High School
Secondary: PublicRobert F Hall Catholic Secondary School
Secondary: CatholicCentre Dufferin District High School
Secondary: PublicWestside Secondary School
Secondary: PublicOrangeville District Secondary School
Secondary: Public

