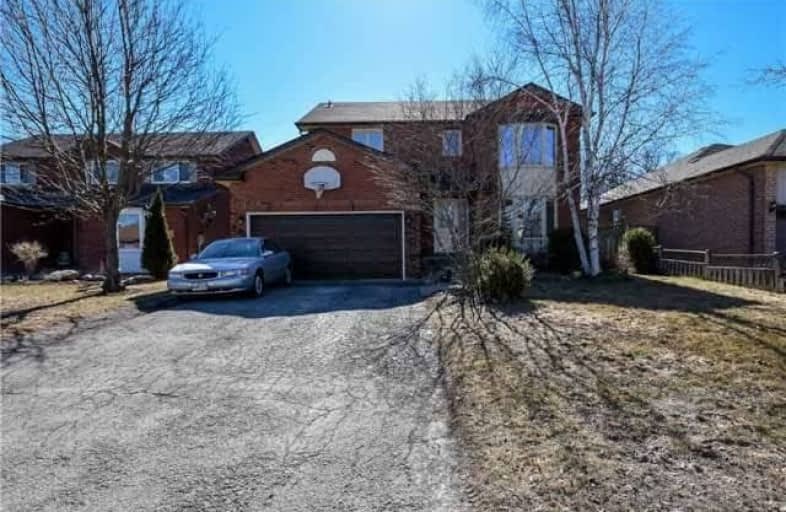Sold on Mar 15, 2018
Note: Property is not currently for sale or for rent.

-
Type: Detached
-
Style: 2-Storey
-
Size: 2000 sqft
-
Lot Size: 51.11 x 108.78 Feet
-
Age: No Data
-
Taxes: $6,105 per year
-
Days on Site: 1 Days
-
Added: Sep 07, 2019 (1 day on market)
-
Updated:
-
Last Checked: 3 months ago
-
MLS®#: W4066243
-
Listed By: Re/max realty services inc., brokerage
Rare Gem Backing Onto Conservation Park. Renovate Or Live In This Beautiful Layout 4 Bdrm 4 W/R Home On An Amazing Ravine Lot! Over 3000 Sqft Of Living Space. Enjoy This Peaceful Yard With All The Privacy.Nature At Its Finest And Convenient Walkout Bsmt. Easy Access To The Highway, Enjoy The Large Master Bdrm With A Walk In Closet And Ensuite. Enjoy Cooking And Eating With Amazing Nature Views. This Home Is A Must See!!
Extras
Dishwasher, All Light Fixtures, Water Softener Appliances, Washer, Dryer, Sauna In Bsmt. Potential For In Law Suite Bsmt Apartment. Furnace Ac 2007, Shingles 2009 Tier Deck. Impossible To Find This Size Home At This Price In The Gta.
Property Details
Facts for 115 Meadow Drive, Orangeville
Status
Days on Market: 1
Last Status: Sold
Sold Date: Mar 15, 2018
Closed Date: Jun 29, 2018
Expiry Date: Aug 08, 2018
Sold Price: $590,000
Unavailable Date: Mar 15, 2018
Input Date: Mar 14, 2018
Prior LSC: Listing with no contract changes
Property
Status: Sale
Property Type: Detached
Style: 2-Storey
Size (sq ft): 2000
Area: Orangeville
Community: Orangeville
Availability Date: 30,60,90 Days
Inside
Bedrooms: 4
Bathrooms: 5
Kitchens: 1
Rooms: 9
Den/Family Room: Yes
Air Conditioning: Central Air
Fireplace: Yes
Laundry Level: Main
Central Vacuum: N
Washrooms: 5
Utilities
Electricity: Yes
Gas: Yes
Cable: Available
Telephone: Yes
Building
Basement: Fin W/O
Heat Type: Forced Air
Heat Source: Gas
Exterior: Alum Siding
Exterior: Brick
Elevator: N
Water Supply: Municipal
Special Designation: Unknown
Parking
Driveway: Private
Garage Spaces: 2
Garage Type: Attached
Covered Parking Spaces: 4
Total Parking Spaces: 6
Fees
Tax Year: 2017
Tax Legal Description: Lot 80 Plan 308
Taxes: $6,105
Highlights
Feature: Grnbelt/Cons
Feature: Hospital
Feature: Park
Feature: Place Of Worship
Feature: Public Transit
Feature: Rec Centre
Land
Cross Street: Blind Line To St.And
Municipality District: Orangeville
Fronting On: South
Pool: None
Sewer: Sewers
Lot Depth: 108.78 Feet
Lot Frontage: 51.11 Feet
Acres: < .50
Additional Media
- Virtual Tour: http://www.myvisuallistings.com/pfsnb/256573
Rooms
Room details for 115 Meadow Drive, Orangeville
| Type | Dimensions | Description |
|---|---|---|
| Living Main | 3.36 x 5.20 | Bay Window, Broadloom |
| Dining Main | 3.40 x 3.70 | Window, French Doors, Broadloom |
| Kitchen Main | 3.29 x 3.00 | B/I Dishwasher, Eat-In Kitchen, South View |
| Breakfast Main | 3.29 x 3.60 | Combined W/Kitchen, W/O To Deck |
| Family Main | 3.80 x 4.60 | Fireplace, Window, Broadloom |
| Laundry Main | 2.20 x 2.60 | Side Door |
| Master 2nd | 3.35 x 6.28 | 4 Pc Ensuite, W/I Closet, Laminate |
| 2nd Br 2nd | 3.16 x 4.20 | Closet, Window |
| 3rd Br 2nd | 3.00 x 3.40 | Closet, Window, Laminate |
| 4th Br 2nd | 2.38 x 2.80 | Window, Closet, Laminate |
| Rec Lower | 3.30 x 4.30 | Wood Stove, Sauna, 3 Pc Bath |
| Games Lower | 2.70 x 3.60 | W/O To Deck, Combined W/Rec |
| XXXXXXXX | XXX XX, XXXX |
XXXX XXX XXXX |
$XXX,XXX |
| XXX XX, XXXX |
XXXXXX XXX XXXX |
$XXX,XXX | |
| XXXXXXXX | XXX XX, XXXX |
XXXXXXX XXX XXXX |
|
| XXX XX, XXXX |
XXXXXX XXX XXXX |
$XXX,XXX | |
| XXXXXXXX | XXX XX, XXXX |
XXXXXXXX XXX XXXX |
|
| XXX XX, XXXX |
XXXXXX XXX XXXX |
$XXX,XXX | |
| XXXXXXXX | XXX XX, XXXX |
XXXXXXX XXX XXXX |
|
| XXX XX, XXXX |
XXXXXX XXX XXXX |
$XXX,XXX |
| XXXXXXXX XXXX | XXX XX, XXXX | $590,000 XXX XXXX |
| XXXXXXXX XXXXXX | XXX XX, XXXX | $629,900 XXX XXXX |
| XXXXXXXX XXXXXXX | XXX XX, XXXX | XXX XXXX |
| XXXXXXXX XXXXXX | XXX XX, XXXX | $575,000 XXX XXXX |
| XXXXXXXX XXXXXXXX | XXX XX, XXXX | XXX XXXX |
| XXXXXXXX XXXXXX | XXX XX, XXXX | $639,900 XXX XXXX |
| XXXXXXXX XXXXXXX | XXX XX, XXXX | XXX XXXX |
| XXXXXXXX XXXXXX | XXX XX, XXXX | $649,900 XXX XXXX |

St Peter Separate School
Elementary: CatholicCredit Meadows Elementary School
Elementary: PublicSt Benedict Elementary School
Elementary: CatholicSt Andrew School
Elementary: CatholicMontgomery Village Public School
Elementary: PublicPrincess Elizabeth Public School
Elementary: PublicDufferin Centre for Continuing Education
Secondary: PublicErin District High School
Secondary: PublicRobert F Hall Catholic Secondary School
Secondary: CatholicCentre Dufferin District High School
Secondary: PublicWestside Secondary School
Secondary: PublicOrangeville District Secondary School
Secondary: Public- 3 bath
- 4 bed
117 Lawrence Avenue, Orangeville, Ontario • L9W 1S6 • Orangeville
- 2 bath
- 4 bed
5 Erindale Avenue, Orangeville, Ontario • L9W 2V8 • Orangeville




