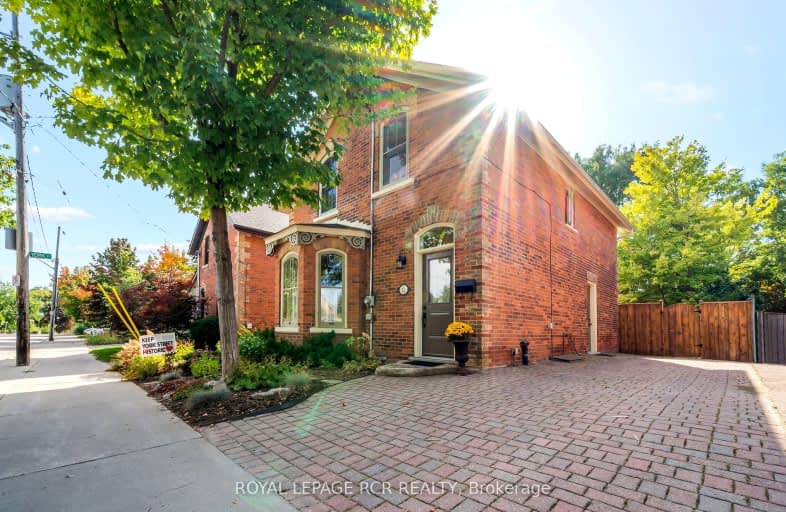
Walker's Paradise
- Daily errands do not require a car.
Some Transit
- Most errands require a car.
Bikeable
- Some errands can be accomplished on bike.

St Peter Separate School
Elementary: CatholicPrincess Margaret Public School
Elementary: PublicParkinson Centennial School
Elementary: PublicCredit Meadows Elementary School
Elementary: PublicSt Andrew School
Elementary: CatholicPrincess Elizabeth Public School
Elementary: PublicDufferin Centre for Continuing Education
Secondary: PublicErin District High School
Secondary: PublicRobert F Hall Catholic Secondary School
Secondary: CatholicCentre Dufferin District High School
Secondary: PublicWestside Secondary School
Secondary: PublicOrangeville District Secondary School
Secondary: Public-
Kay Cee Gardens
26 Bythia St (btwn Broadway and York St), Orangeville ON L9W 2S1 0.21km -
EveryKids Park
Orangeville ON 0.97km -
Island Lake Conservation Area
673067 Hurontario St S, Orangeville ON L9W 2Y9 0.97km
-
BMO Bank of Montreal
274 Broadway (Broadway / center), Orangeville ON L9W 1L1 0.25km -
CIBC
2 1st St (Broadway), Orangeville ON L9W 2C4 0.38km -
RBC Royal Bank
489 Broadway Ave (Mill Street), Orangeville ON L9W 1J9 0.51km
- 2 bath
- 3 bed
- 1100 sqft
82 Colbourne Crescent, Orangeville, Ontario • L9W 5A9 • Orangeville













