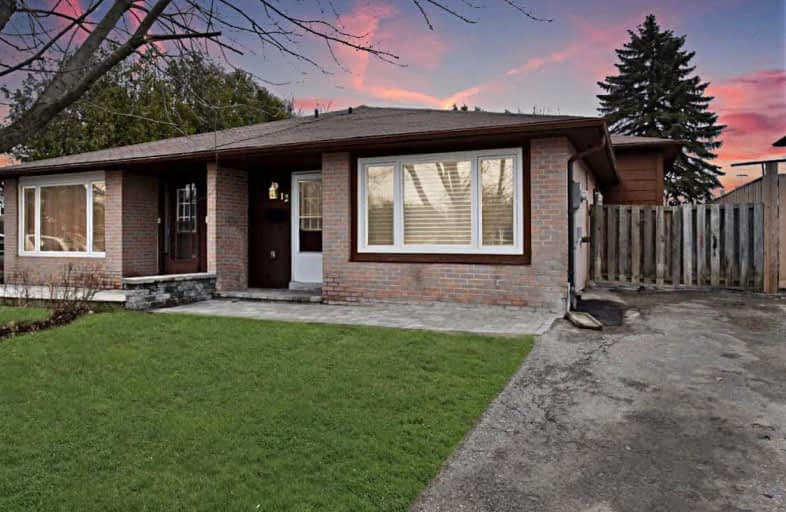Sold on May 19, 2019
Note: Property is not currently for sale or for rent.

-
Type: Semi-Detached
-
Style: Backsplit 3
-
Lot Size: 30.05 x 120 Feet
-
Age: 31-50 years
-
Taxes: $3,384 per year
-
Days on Site: 38 Days
-
Added: Sep 07, 2019 (1 month on market)
-
Updated:
-
Last Checked: 2 months ago
-
MLS®#: W4411719
-
Listed By: Century 21 millennium inc., brokerage
Move Right In!!,This 3 Bedroom Semi Bungalow Is Perfect For A First Time Home Buyer, Investor, Or Retiree. Offers A Side Door Entrance, With A Hall Way To Go Downstairs!!! Endless Possibilities Here And Is Just Steps Away From Broadway!! Why Rent When You Can Own?
Extras
Orangeville Is Home To Many Great Restaurants, Festivals, Theatre Productions, & Much, Much More. Book A Showing Today! *New Electrical Panel- Esa Cert Available, New Ac Unit, New Fence, New Shed, Freshly Painted, New Light Fixtures*
Property Details
Facts for 12 Oxford Street, Orangeville
Status
Days on Market: 38
Last Status: Sold
Sold Date: May 19, 2019
Closed Date: Jul 15, 2019
Expiry Date: Jul 11, 2019
Sold Price: $440,000
Unavailable Date: May 19, 2019
Input Date: Apr 11, 2019
Property
Status: Sale
Property Type: Semi-Detached
Style: Backsplit 3
Age: 31-50
Area: Orangeville
Community: Orangeville
Availability Date: Vacant
Inside
Bedrooms: 3
Bathrooms: 1
Kitchens: 1
Rooms: 5
Den/Family Room: No
Air Conditioning: Central Air
Fireplace: No
Laundry Level: Lower
Washrooms: 1
Building
Basement: Finished
Heat Type: Forced Air
Heat Source: Gas
Exterior: Alum Siding
Exterior: Brick
Water Supply: Municipal
Special Designation: Unknown
Parking
Driveway: Mutual
Garage Type: None
Covered Parking Spaces: 2
Total Parking Spaces: 2
Fees
Tax Year: 2018
Tax Legal Description: Plan 116 Pt Lot 211 Rp 7R1076 Part 2
Taxes: $3,384
Land
Cross Street: Broadway/Diane
Municipality District: Orangeville
Fronting On: South
Pool: None
Sewer: Sewers
Lot Depth: 120 Feet
Lot Frontage: 30.05 Feet
Rooms
Room details for 12 Oxford Street, Orangeville
| Type | Dimensions | Description |
|---|---|---|
| Kitchen Main | 3.35 x 5.90 | Skylight |
| Living Main | 2.37 x 4.87 | Combined W/Dining, Hardwood Floor |
| Master Upper | 2.92 x 3.96 | Hardwood Floor |
| 2nd Br Upper | 2.92 x 3.40 | Hardwood Floor |
| 3rd Br Upper | 2.40 x 2.98 | Hardwood Floor |
| XXXXXXXX | XXX XX, XXXX |
XXXX XXX XXXX |
$XXX,XXX |
| XXX XX, XXXX |
XXXXXX XXX XXXX |
$XXX,XXX | |
| XXXXXXXX | XXX XX, XXXX |
XXXXXXX XXX XXXX |
|
| XXX XX, XXXX |
XXXXXX XXX XXXX |
$XXX,XXX | |
| XXXXXXXX | XXX XX, XXXX |
XXXXXXX XXX XXXX |
|
| XXX XX, XXXX |
XXXXXX XXX XXXX |
$XXX,XXX | |
| XXXXXXXX | XXX XX, XXXX |
XXXX XXX XXXX |
$XXX,XXX |
| XXX XX, XXXX |
XXXXXX XXX XXXX |
$XXX,XXX | |
| XXXXXXXX | XXX XX, XXXX |
XXXX XXX XXXX |
$XXX,XXX |
| XXX XX, XXXX |
XXXXXX XXX XXXX |
$XXX,XXX |
| XXXXXXXX XXXX | XXX XX, XXXX | $440,000 XXX XXXX |
| XXXXXXXX XXXXXX | XXX XX, XXXX | $449,900 XXX XXXX |
| XXXXXXXX XXXXXXX | XXX XX, XXXX | XXX XXXX |
| XXXXXXXX XXXXXX | XXX XX, XXXX | $465,000 XXX XXXX |
| XXXXXXXX XXXXXXX | XXX XX, XXXX | XXX XXXX |
| XXXXXXXX XXXXXX | XXX XX, XXXX | $465,000 XXX XXXX |
| XXXXXXXX XXXX | XXX XX, XXXX | $410,000 XXX XXXX |
| XXXXXXXX XXXXXX | XXX XX, XXXX | $399,900 XXX XXXX |
| XXXXXXXX XXXX | XXX XX, XXXX | $300,000 XXX XXXX |
| XXXXXXXX XXXXXX | XXX XX, XXXX | $298,500 XXX XXXX |

St Peter Separate School
Elementary: CatholicParkinson Centennial School
Elementary: PublicCredit Meadows Elementary School
Elementary: PublicSt Andrew School
Elementary: CatholicMontgomery Village Public School
Elementary: PublicPrincess Elizabeth Public School
Elementary: PublicDufferin Centre for Continuing Education
Secondary: PublicErin District High School
Secondary: PublicRobert F Hall Catholic Secondary School
Secondary: CatholicCentre Dufferin District High School
Secondary: PublicWestside Secondary School
Secondary: PublicOrangeville District Secondary School
Secondary: Public

