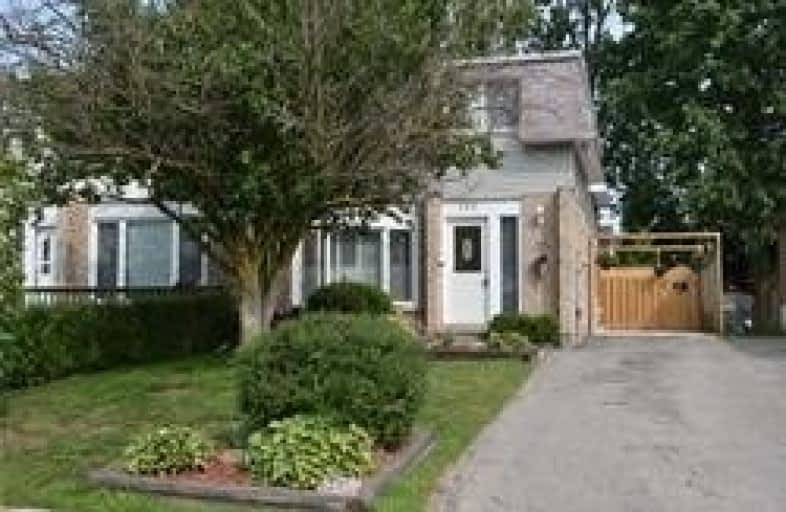Sold on Oct 30, 2019
Note: Property is not currently for sale or for rent.

-
Type: Semi-Detached
-
Style: 2-Storey
-
Size: 1100 sqft
-
Lot Size: 29.99 x 120 Feet
-
Age: 31-50 years
-
Taxes: $3,495 per year
-
Days on Site: 29 Days
-
Added: Oct 31, 2019 (4 weeks on market)
-
Updated:
-
Last Checked: 3 months ago
-
MLS®#: W4594909
-
Listed By: Royal lepage rcr realty, brokerage
Beautifully Maintained 3+1 Bedrm & 3 Bath Semi! Many Upgrades Done Over The Years. Vinyl Siding/19, Furnace/10,Roof/15, Pump For Above Ground Pool/18 & Pool Liner/17. Including Kitchen Counter Tops & Sink, All Laminate Flooring, Patio Stones In Backyard & 100 Amp Electrical Panel/19.Mature Fenced Lot Great For Family Gatherings! In The Hot Summer Cool Off In The Above Ground Pool! Great Fun & Family Memories To Cherish Forever! A Must See To Appreciate.
Extras
Lovely Mainfl C/W Great Eat-In Kitchen/ Livingrm & Space To Dine! Enlarged Master & 2 Other Good Sized Bedrooms. Fin Lower Level Has Great Potential! Side Entrance That Leads To The Bsmnt C/W Great Room, Bedrm & 3 Pc Bath! Move In & Enjoy
Property Details
Facts for 122 Burbank Crescent, Orangeville
Status
Days on Market: 29
Last Status: Sold
Sold Date: Oct 30, 2019
Closed Date: Nov 29, 2019
Expiry Date: Dec 31, 2019
Sold Price: $470,000
Unavailable Date: Oct 30, 2019
Input Date: Oct 01, 2019
Property
Status: Sale
Property Type: Semi-Detached
Style: 2-Storey
Size (sq ft): 1100
Age: 31-50
Area: Orangeville
Community: Orangeville
Availability Date: Flexible
Inside
Bedrooms: 3
Bedrooms Plus: 1
Bathrooms: 3
Kitchens: 1
Rooms: 5
Den/Family Room: No
Air Conditioning: None
Fireplace: No
Laundry Level: Lower
Washrooms: 3
Utilities
Electricity: Yes
Gas: Yes
Cable: Yes
Telephone: Yes
Building
Basement: Finished
Heat Type: Forced Air
Heat Source: Gas
Exterior: Alum Siding
Exterior: Brick
UFFI: No
Water Supply: Municipal
Special Designation: Unknown
Parking
Driveway: Private
Garage Type: None
Covered Parking Spaces: 2
Total Parking Spaces: 2
Fees
Tax Year: 2019
Tax Legal Description: Plan 110 Pt.Lt.282,Pt 4, 7R557
Taxes: $3,495
Highlights
Feature: Level
Feature: Public Transit
Feature: Rec Centre
Land
Cross Street: Townline/Century
Municipality District: Orangeville
Fronting On: South
Pool: Abv Grnd
Sewer: Sewers
Lot Depth: 120 Feet
Lot Frontage: 29.99 Feet
Acres: < .50
Zoning: Res.
Rooms
Room details for 122 Burbank Crescent, Orangeville
| Type | Dimensions | Description |
|---|---|---|
| Kitchen Main | 2.73 x 2.96 | Eat-In Kitchen, W/O To Patio, Stainless Steel Appl |
| Dining Main | 2.69 x 3.12 | Combined W/Living, Laminate |
| Living Main | 3.17 x 5.77 | O/Looks Frontyard, Laminate |
| Master Upper | 2.87 x 5.77 | Double Closet, Laminate, Window |
| 2nd Br Upper | 2.49 x 3.49 | B/I Closet, Laminate, Window |
| 3rd Br Upper | 2.91 x 3.50 | B/I Closet, Laminate, Window |
| Rec Bsmt | 3.56 x 3.34 | Wet Bar, 3 Pc Bath |
| 4th Br Bsmt | 3.35 x 2.43 | Above Grade Window |
| XXXXXXXX | XXX XX, XXXX |
XXXX XXX XXXX |
$XXX,XXX |
| XXX XX, XXXX |
XXXXXX XXX XXXX |
$XXX,XXX | |
| XXXXXXXX | XXX XX, XXXX |
XXXXXXX XXX XXXX |
|
| XXX XX, XXXX |
XXXXXX XXX XXXX |
$XXX,XXX |
| XXXXXXXX XXXX | XXX XX, XXXX | $470,000 XXX XXXX |
| XXXXXXXX XXXXXX | XXX XX, XXXX | $479,900 XXX XXXX |
| XXXXXXXX XXXXXXX | XXX XX, XXXX | XXX XXXX |
| XXXXXXXX XXXXXX | XXX XX, XXXX | $489,000 XXX XXXX |

École élémentaire des Quatre-Rivières
Elementary: PublicSt Peter Separate School
Elementary: CatholicParkinson Centennial School
Elementary: PublicSt Andrew School
Elementary: CatholicMontgomery Village Public School
Elementary: PublicPrincess Elizabeth Public School
Elementary: PublicDufferin Centre for Continuing Education
Secondary: PublicErin District High School
Secondary: PublicRobert F Hall Catholic Secondary School
Secondary: CatholicCentre Dufferin District High School
Secondary: PublicWestside Secondary School
Secondary: PublicOrangeville District Secondary School
Secondary: Public

