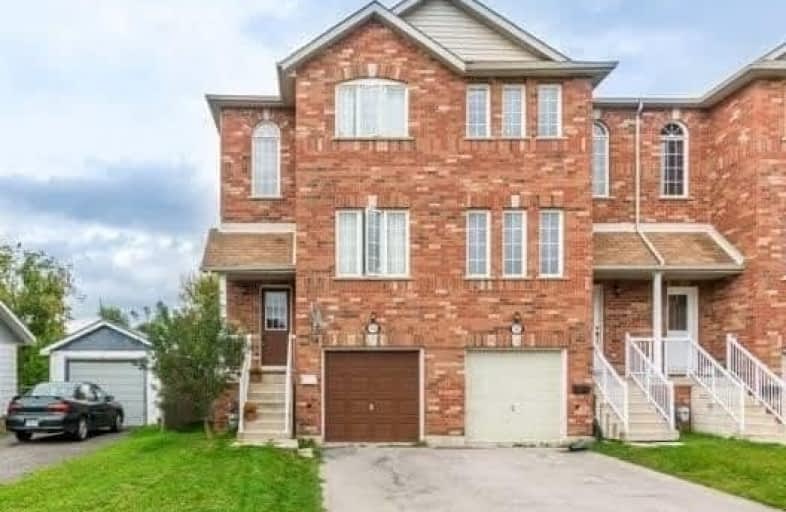Sold on Nov 08, 2017
Note: Property is not currently for sale or for rent.

-
Type: Att/Row/Twnhouse
-
Style: 2-Storey
-
Lot Size: 24.26 x 132.9 Feet
-
Age: No Data
-
Taxes: $4,039 per year
-
Days on Site: 21 Days
-
Added: Sep 07, 2019 (3 weeks on market)
-
Updated:
-
Last Checked: 3 months ago
-
MLS®#: W3959218
-
Listed By: Save max real estate inc., brokerage
Wow !!! Just 25 Mins To Hwy 410 / Brampton Border. Perfect Home For First Time Home Buyer!! Spacious End-Unit Freehold Townhome Just Like A Semi W/Finished W/O Basement !!! All Good Sized Rooms! 130 Ft Deep Backyard Oasis With Huge Stained Deck, Convenient Garden Shed, Fully Fenced, No Houses In The Back! **No Sidewalk In Front Of The House!!** Most Sought Neighbourhood W/Walking Distance To Transit & Leading Amenities. Shows 10+++
Extras
All Elf's & Appliances! Do Not Miss !!
Property Details
Facts for 12A Sherbourne Street, Orangeville
Status
Days on Market: 21
Last Status: Sold
Sold Date: Nov 08, 2017
Closed Date: Dec 29, 2017
Expiry Date: Feb 18, 2018
Sold Price: $450,000
Unavailable Date: Nov 08, 2017
Input Date: Oct 18, 2017
Property
Status: Sale
Property Type: Att/Row/Twnhouse
Style: 2-Storey
Area: Orangeville
Community: Orangeville
Availability Date: Flex
Inside
Bedrooms: 3
Bedrooms Plus: 1
Bathrooms: 3
Kitchens: 1
Rooms: 5
Den/Family Room: No
Air Conditioning: Central Air
Fireplace: No
Washrooms: 3
Building
Basement: Fin W/O
Heat Type: Forced Air
Heat Source: Gas
Exterior: Brick
Water Supply: Municipal
Special Designation: Unknown
Other Structures: Garden Shed
Parking
Driveway: Private
Garage Spaces: 1
Garage Type: Built-In
Covered Parking Spaces: 3
Total Parking Spaces: 4
Fees
Tax Year: 2017
Tax Legal Description: Plan 256 Pt Lot 12 Rp 7R5450 Parts 21 And 22
Taxes: $4,039
Highlights
Feature: Fenced Yard
Feature: Golf
Feature: Grnbelt/Conserv
Feature: Hospital
Feature: Park
Feature: School
Land
Cross Street: Broadway/Hwy 10
Municipality District: Orangeville
Fronting On: East
Parcel Number: 340210085
Pool: None
Sewer: Sewers
Lot Depth: 132.9 Feet
Lot Frontage: 24.26 Feet
Lot Irregularities: **Bonus *** Bonus **
Zoning: Residential
Additional Media
- Virtual Tour: http://www.houssmax.ca/vtournb/h9349217
Rooms
Room details for 12A Sherbourne Street, Orangeville
| Type | Dimensions | Description |
|---|---|---|
| Kitchen Main | 3.36 x 5.49 | Ceramic Floor, Breakfast Area, B/I Dishwasher |
| Dining Main | 3.41 x 7.77 | Laminate, Combined W/Living, Open Concept |
| Living Main | 3.41 x 7.77 | Laminate, Combined W/Dining, Window |
| Master 2nd | 3.41 x 5.59 | Broadloom, 4 Pc Ensuite, W/I Closet |
| 2nd Br 2nd | 2.74 x 3.25 | Broadloom, Picture Window, Closet |
| 3rd Br 2nd | 2.71 x 3.16 | Broadloom, Picture Window, Closet |
| Rec Bsmt | 3.45 x 5.29 | Laminate, W/O To Deck, Access To Garage |
| XXXXXXXX | XXX XX, XXXX |
XXXX XXX XXXX |
$XXX,XXX |
| XXX XX, XXXX |
XXXXXX XXX XXXX |
$XXX,XXX | |
| XXXXXXXX | XXX XX, XXXX |
XXXXXXX XXX XXXX |
|
| XXX XX, XXXX |
XXXXXX XXX XXXX |
$XXX,XXX |
| XXXXXXXX XXXX | XXX XX, XXXX | $450,000 XXX XXXX |
| XXXXXXXX XXXXXX | XXX XX, XXXX | $459,000 XXX XXXX |
| XXXXXXXX XXXXXXX | XXX XX, XXXX | XXX XXXX |
| XXXXXXXX XXXXXX | XXX XX, XXXX | $479,000 XXX XXXX |

St Peter Separate School
Elementary: CatholicPrincess Margaret Public School
Elementary: PublicParkinson Centennial School
Elementary: PublicMono-Amaranth Public School
Elementary: PublicIsland Lake Public School
Elementary: PublicPrincess Elizabeth Public School
Elementary: PublicDufferin Centre for Continuing Education
Secondary: PublicErin District High School
Secondary: PublicRobert F Hall Catholic Secondary School
Secondary: CatholicCentre Dufferin District High School
Secondary: PublicWestside Secondary School
Secondary: PublicOrangeville District Secondary School
Secondary: Public

