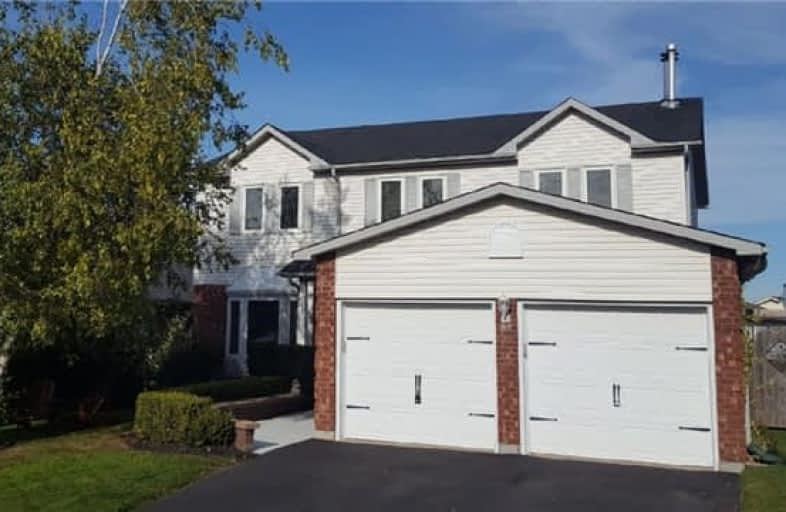Sold on Nov 04, 2017
Note: Property is not currently for sale or for rent.

-
Type: Detached
-
Style: 2-Storey
-
Lot Size: 49.21 x 108.27 Feet
-
Age: 16-30 years
-
Taxes: $5,668 per year
-
Days on Site: 18 Days
-
Added: Sep 07, 2019 (2 weeks on market)
-
Updated:
-
Last Checked: 3 months ago
-
MLS®#: W3958805
-
Listed By: Royal lepage rcr realty, brokerage
Don't Miss Out! Contemporary Home That Is Walking Distance To Schools And Parks.Updated Sleek And Stylish Kitchen Flows Through To Breakfast Area And Tiered Deck. L/R And D/R Combo To Host Family Gatherings. F/R With Fireplace Is Perfect Place To Cozy Up On Cool Fall Evenings. The 2nd Floor Boasts 4 Spacious Bedrooms With Plenty Of Room For Study, Sleep And Storage. Master Has Ensuite, Large Walk In Closet And Private Seating Area For You To Unwind.
Extras
Insulated Double Garage, Fenced Yard With Tiered Decking, Natural Gas Bbq Hookup ~ Windows '13, Kitchen '17, Furnace '17. Incl: All Elf's, Fridge, Stove, Dw, Washer, Dryer, Gdo And Remote. Hwt Rental
Property Details
Facts for 131 Elaine Drive, Orangeville
Status
Days on Market: 18
Last Status: Sold
Sold Date: Nov 04, 2017
Closed Date: Feb 05, 2018
Expiry Date: Apr 12, 2018
Sold Price: $628,000
Unavailable Date: Nov 04, 2017
Input Date: Oct 18, 2017
Property
Status: Sale
Property Type: Detached
Style: 2-Storey
Age: 16-30
Area: Orangeville
Community: Orangeville
Availability Date: Flex
Inside
Bedrooms: 4
Bathrooms: 3
Kitchens: 1
Rooms: 9
Den/Family Room: Yes
Air Conditioning: Central Air
Fireplace: Yes
Laundry Level: Main
Washrooms: 3
Building
Basement: Finished
Heat Type: Forced Air
Heat Source: Gas
Exterior: Brick
Exterior: Vinyl Siding
UFFI: No
Water Supply: Municipal
Special Designation: Unknown
Other Structures: Garden Shed
Parking
Driveway: Pvt Double
Garage Spaces: 2
Garage Type: Attached
Covered Parking Spaces: 2
Total Parking Spaces: 4
Fees
Tax Year: 2017
Tax Legal Description: Lt 67, Pl 330; T/W Mf193005 Town Of Orangeville
Taxes: $5,668
Highlights
Feature: Fenced Yard
Feature: Place Of Worship
Feature: Public Transit
Feature: School
Land
Cross Street: Blind Line / College
Municipality District: Orangeville
Fronting On: North
Pool: None
Sewer: Sewers
Lot Depth: 108.27 Feet
Lot Frontage: 49.21 Feet
Additional Media
- Virtual Tour: http://www.tourbuzz.net/874942?idx=1
Rooms
Room details for 131 Elaine Drive, Orangeville
| Type | Dimensions | Description |
|---|---|---|
| Kitchen Main | 3.17 x 3.66 | Backsplash |
| Breakfast Main | 3.17 x 3.66 | W/O To Deck, Combined W/Kitchen |
| Living Main | 5.12 x 3.66 | Combined W/Dining |
| Dining Main | 3.66 x 3.39 | Combined W/Living |
| Family Main | 5.60 x 3.35 | Fireplace |
| Master 2nd | 5.79 x 4.08 | 4 Pc Ensuite, W/I Closet |
| 2nd Br 2nd | 3.29 x 3.66 | Closet |
| 3rd Br 2nd | 3.78 x 3.35 | Closet |
| 4th Br 2nd | 3.66 x 3.35 | Closet |
| Rec Lower | 4.46 x 8.27 | |
| Utility Lower | - |
| XXXXXXXX | XXX XX, XXXX |
XXXX XXX XXXX |
$XXX,XXX |
| XXX XX, XXXX |
XXXXXX XXX XXXX |
$XXX,XXX | |
| XXXXXXXX | XXX XX, XXXX |
XXXXXXX XXX XXXX |
|
| XXX XX, XXXX |
XXXXXX XXX XXXX |
$XXX,XXX |
| XXXXXXXX XXXX | XXX XX, XXXX | $628,000 XXX XXXX |
| XXXXXXXX XXXXXX | XXX XX, XXXX | $639,000 XXX XXXX |
| XXXXXXXX XXXXXXX | XXX XX, XXXX | XXX XXXX |
| XXXXXXXX XXXXXX | XXX XX, XXXX | $654,000 XXX XXXX |

St Peter Separate School
Elementary: CatholicCredit Meadows Elementary School
Elementary: PublicSt Benedict Elementary School
Elementary: CatholicSt Andrew School
Elementary: CatholicMontgomery Village Public School
Elementary: PublicPrincess Elizabeth Public School
Elementary: PublicDufferin Centre for Continuing Education
Secondary: PublicErin District High School
Secondary: PublicRobert F Hall Catholic Secondary School
Secondary: CatholicCentre Dufferin District High School
Secondary: PublicWestside Secondary School
Secondary: PublicOrangeville District Secondary School
Secondary: Public- 3 bath
- 4 bed
117 Lawrence Avenue, Orangeville, Ontario • L9W 1S6 • Orangeville
- 2 bath
- 4 bed
5 Erindale Avenue, Orangeville, Ontario • L9W 2V8 • Orangeville




