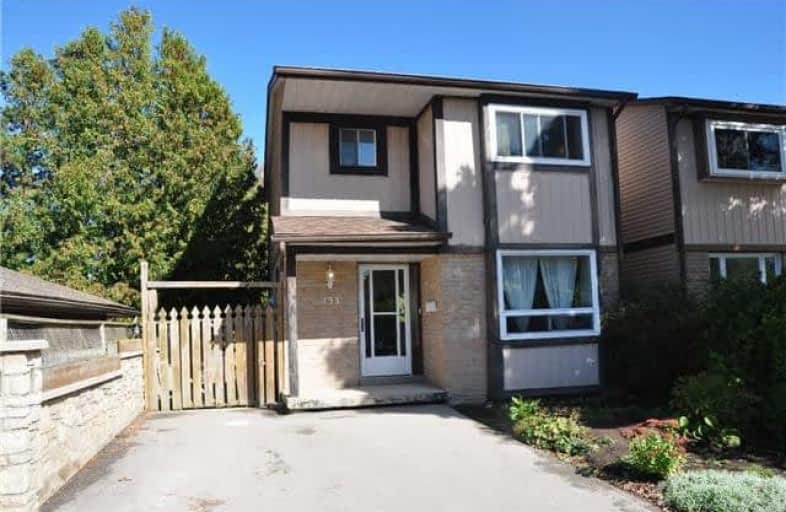Leased on Oct 16, 2017
Note: Property is not currently for sale or for rent.

-
Type: Link
-
Style: 2-Storey
-
Size: 1100 sqft
-
Lease Term: 1 Year
-
Possession: Nov 1, 2017
-
All Inclusive: N
-
Lot Size: 30.05 x 112.96 Feet
-
Age: No Data
-
Days on Site: 6 Days
-
Added: Sep 07, 2019 (6 days on market)
-
Updated:
-
Last Checked: 3 months ago
-
MLS®#: W3951625
-
Listed By: Royal lepage meadowtowne realty, brokerage
Recently Updated 3 Bedroom 1 Bath Link House In A Quiet Family Friendly Neighborhood. Main Floor And Upper For Lease Only. 2 Parking Spots Available And Shared Use Of Backyard With Landlord. Laundry Facilities Shared With Landlord. Smoking Permitted Outdoors Only. Pride Of Ownership In This Home!
Extras
Utilities To Be In Tenants Name & Landlord Will Reimburse 30% Per Month. No Smoking. Internet & Tv Can Be Split With Llord If Required. Please Include Recent Equifax Report, Rental Application, Proofof Income, Letter Ofemployment&References
Property Details
Facts for 133 Bythia Street, Orangeville
Status
Days on Market: 6
Last Status: Leased
Sold Date: Oct 16, 2017
Closed Date: Nov 01, 2017
Expiry Date: Apr 10, 2018
Sold Price: $1,400
Unavailable Date: Oct 16, 2017
Input Date: Oct 10, 2017
Property
Status: Lease
Property Type: Link
Style: 2-Storey
Size (sq ft): 1100
Area: Orangeville
Community: Orangeville
Availability Date: Nov 1, 2017
Inside
Bedrooms: 3
Bathrooms: 1
Kitchens: 1
Rooms: 6
Den/Family Room: No
Air Conditioning: Central Air
Fireplace: No
Laundry:
Laundry Level: Lower
Central Vacuum: N
Washrooms: 1
Utilities
Utilities Included: N
Electricity: Available
Gas: Available
Cable: Available
Telephone: Available
Building
Basement: None
Heat Type: Forced Air
Heat Source: Gas
Exterior: Alum Siding
Exterior: Brick Front
Elevator: N
UFFI: No
Energy Certificate: N
Private Entrance: Y
Water Supply: Municipal
Physically Handicapped-Equipped: N
Special Designation: Unknown
Retirement: N
Parking
Driveway: Private
Parking Included: Yes
Garage Type: None
Covered Parking Spaces: 2
Total Parking Spaces: 2
Fees
Cable Included: No
Central A/C Included: No
Common Elements Included: Yes
Heating Included: No
Hydro Included: No
Water Included: No
Land
Cross Street: Bythia / Townline
Municipality District: Orangeville
Fronting On: East
Pool: None
Sewer: Sewers
Lot Depth: 112.96 Feet
Lot Frontage: 30.05 Feet
Acres: < .50
Payment Frequency: Monthly
Rooms
Room details for 133 Bythia Street, Orangeville
| Type | Dimensions | Description |
|---|---|---|
| Kitchen Main | 2.83 x 2.96 | B/I Dishwasher, Double Sink, Window |
| Dining Main | 3.40 x 2.72 | Combined W/Family, Laminate, W/O To Yard |
| Living Main | 2.72 x 4.70 | Picture Window, Laminate, O/Looks Frontyard |
| Master Upper | 3.24 x 4.20 | B/I Closet, Broadloom, Window |
| 2nd Br Upper | 3.20 x 3.44 | B/I Closet, Broadloom, Window |
| 3rd Br Upper | 2.52 x 2.58 | B/I Closet, Broadloom, Window |
| XXXXXXXX | XXX XX, XXXX |
XXXXXX XXX XXXX |
$X,XXX |
| XXX XX, XXXX |
XXXXXX XXX XXXX |
$X,XXX | |
| XXXXXXXX | XXX XX, XXXX |
XXXX XXX XXXX |
$XXX,XXX |
| XXX XX, XXXX |
XXXXXX XXX XXXX |
$XXX,XXX |
| XXXXXXXX XXXXXX | XXX XX, XXXX | $1,400 XXX XXXX |
| XXXXXXXX XXXXXX | XXX XX, XXXX | $1,400 XXX XXXX |
| XXXXXXXX XXXX | XXX XX, XXXX | $349,500 XXX XXXX |
| XXXXXXXX XXXXXX | XXX XX, XXXX | $349,500 XXX XXXX |

École élémentaire des Quatre-Rivières
Elementary: PublicSt Peter Separate School
Elementary: CatholicPrincess Margaret Public School
Elementary: PublicParkinson Centennial School
Elementary: PublicIsland Lake Public School
Elementary: PublicPrincess Elizabeth Public School
Elementary: PublicDufferin Centre for Continuing Education
Secondary: PublicErin District High School
Secondary: PublicRobert F Hall Catholic Secondary School
Secondary: CatholicCentre Dufferin District High School
Secondary: PublicWestside Secondary School
Secondary: PublicOrangeville District Secondary School
Secondary: Public

