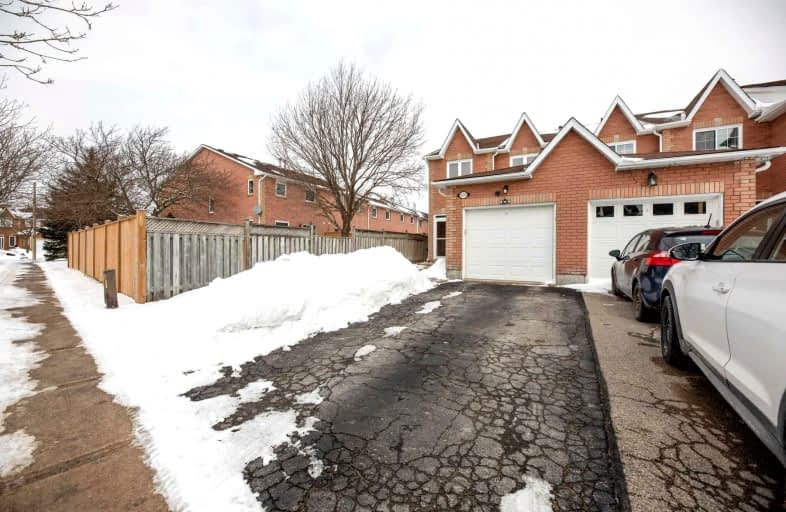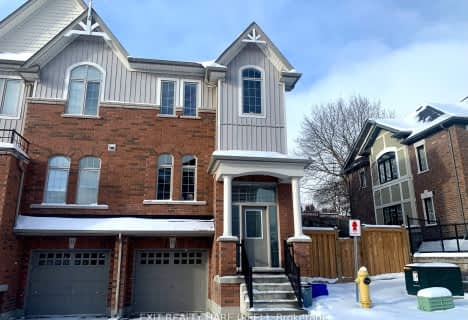
St Peter Separate School
Elementary: Catholic
2.86 km
Princess Margaret Public School
Elementary: Public
1.77 km
Parkinson Centennial School
Elementary: Public
3.02 km
Mono-Amaranth Public School
Elementary: Public
3.60 km
Island Lake Public School
Elementary: Public
0.41 km
Princess Elizabeth Public School
Elementary: Public
2.81 km
Dufferin Centre for Continuing Education
Secondary: Public
2.94 km
Erin District High School
Secondary: Public
16.03 km
Robert F Hall Catholic Secondary School
Secondary: Catholic
17.62 km
Centre Dufferin District High School
Secondary: Public
20.82 km
Westside Secondary School
Secondary: Public
4.61 km
Orangeville District Secondary School
Secondary: Public
2.48 km











