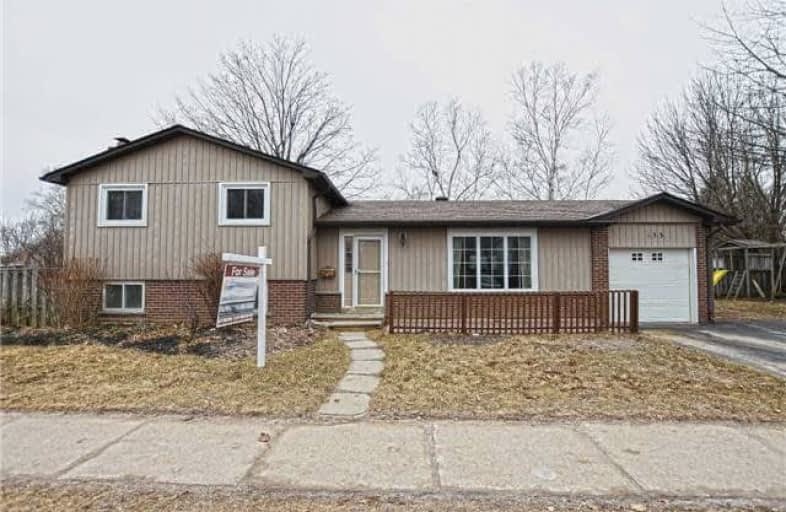Sold on Mar 23, 2018
Note: Property is not currently for sale or for rent.

-
Type: Detached
-
Style: Sidesplit 3
-
Lot Size: 82.6 x 55.41 Feet
-
Age: No Data
-
Taxes: $4,381 per year
-
Days on Site: 21 Days
-
Added: Sep 07, 2019 (3 weeks on market)
-
Updated:
-
Last Checked: 3 months ago
-
MLS®#: W4053940
-
Listed By: Re/max west realty inc., brokerage
Amazing Value!!! Move Or Retire To One Of Orangeville's Most Established & Family Friendly Neighborhoods. Centrally Located,Close To Schools,Parks & Shopping. This Quaint Corner Home Features Hardwood Floors In Living/Dining Rooms, Upgraded Laminate Flooring In All Bedrooms, Newer Windows, Kitchen, Furnace & A/C, Insulated Garage And Huge Driveway That Fits 4 Cars Across Plus 1 In The Garage And 1 Beside The Garage. A Must See!!!
Extras
Fridge, Washer, Dryer, All Electrical Light Fixtures, Window Coverings, Shed ** Stainless Steel Stove Excluded, Freezer In Basement Excluded **
Property Details
Facts for 133 Parkview Drive, Orangeville
Status
Days on Market: 21
Last Status: Sold
Sold Date: Mar 23, 2018
Closed Date: May 31, 2018
Expiry Date: Jul 31, 2018
Sold Price: $499,000
Unavailable Date: Mar 23, 2018
Input Date: Mar 01, 2018
Property
Status: Sale
Property Type: Detached
Style: Sidesplit 3
Area: Orangeville
Community: Orangeville
Availability Date: 30-60 Days/Tba
Inside
Bedrooms: 3
Bathrooms: 2
Kitchens: 1
Rooms: 6
Den/Family Room: No
Air Conditioning: Central Air
Fireplace: Yes
Washrooms: 2
Building
Basement: Finished
Heat Type: Forced Air
Heat Source: Gas
Exterior: Brick
Exterior: Vinyl Siding
Water Supply: Municipal
Special Designation: Unknown
Parking
Driveway: Private
Garage Spaces: 1
Garage Type: Attached
Covered Parking Spaces: 4
Total Parking Spaces: 6
Fees
Tax Year: 2017
Tax Legal Description: Lot 232 Plan 110
Taxes: $4,381
Highlights
Feature: Library
Feature: Park
Feature: School
Land
Cross Street: Parkview Dr / Centur
Municipality District: Orangeville
Fronting On: North
Pool: None
Sewer: Sewers
Lot Depth: 55.41 Feet
Lot Frontage: 82.6 Feet
Lot Irregularities: ** Corner Lot -- Irre
Rooms
Room details for 133 Parkview Drive, Orangeville
| Type | Dimensions | Description |
|---|---|---|
| Kitchen Main | 2.99 x 5.00 | Eat-In Kitchen, Ceramic Floor, W/O To Yard |
| Living Main | 3.75 x 5.74 | Hardwood Floor, French Doors, Large Window |
| Dining Main | 3.05 x 2.75 | Hardwood Floor, Open Concept, O/Looks Backyard |
| Master 2nd | 4.28 x 3.07 | Laminate, Closet |
| 2nd Br 2nd | 3.25 x 2.89 | Laminate, Closet |
| 3rd Br 2nd | 4.47 x 4.48 | Laminate, Closet |
| Rec Lower | 4.65 x 5.27 | Laminate, Fireplace |
| XXXXXXXX | XXX XX, XXXX |
XXXX XXX XXXX |
$XXX,XXX |
| XXX XX, XXXX |
XXXXXX XXX XXXX |
$XXX,XXX | |
| XXXXXXXX | XXX XX, XXXX |
XXXXXXXX XXX XXXX |
|
| XXX XX, XXXX |
XXXXXX XXX XXXX |
$XXX,XXX |
| XXXXXXXX XXXX | XXX XX, XXXX | $499,000 XXX XXXX |
| XXXXXXXX XXXXXX | XXX XX, XXXX | $499,900 XXX XXXX |
| XXXXXXXX XXXXXXXX | XXX XX, XXXX | XXX XXXX |
| XXXXXXXX XXXXXX | XXX XX, XXXX | $549,000 XXX XXXX |

École élémentaire des Quatre-Rivières
Elementary: PublicSt Peter Separate School
Elementary: CatholicPrincess Margaret Public School
Elementary: PublicParkinson Centennial School
Elementary: PublicSt Andrew School
Elementary: CatholicPrincess Elizabeth Public School
Elementary: PublicDufferin Centre for Continuing Education
Secondary: PublicErin District High School
Secondary: PublicRobert F Hall Catholic Secondary School
Secondary: CatholicCentre Dufferin District High School
Secondary: PublicWestside Secondary School
Secondary: PublicOrangeville District Secondary School
Secondary: Public

