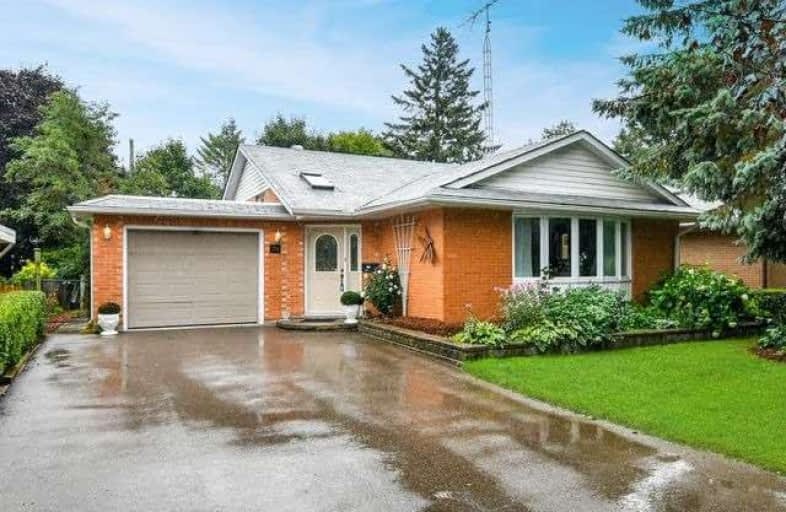Sold on Oct 25, 2018
Note: Property is not currently for sale or for rent.

-
Type: Detached
-
Style: Backsplit 4
-
Lot Size: 50 x 110 Feet
-
Age: 31-50 years
-
Taxes: $4,360 per year
-
Days on Site: 43 Days
-
Added: Sep 07, 2019 (1 month on market)
-
Updated:
-
Last Checked: 3 months ago
-
MLS®#: W4245563
-
Listed By: Royal lepage rcr realty, brokerage
On A Quiet Tree Lined Street In A Family Friendly Neighbourhood Sits This 4 Level Back Split W/3 Bdrms. Many Custom Details Throughout. B/I Pillars & Shelving Flank The Entry To The Light & Bright Living Room W/Bay Window. Dining Area & Galley Kitchen '16 (Fridge&Ss Gas Stove). Master Suite W/2 Sets Of Dcc Plus W/O To Deck & Patio Overlooking The Private Treed Backyard. Main & Upper Level W/Hdwd Flrs. Walking Distance To Downtown, Farmers Market, Park & More!
Extras
Rec Rm W/ Gas Fp, Pot Lights, 3rd Br & 3 Pce On Next Level Down. 4th Level Hosts Laundry Area & Loads Of Storage. Heated Hobby Room/Workshop Behind Garage (220 Single Phase Electricity). Fag/Cac 2000, Hwh 2018 Kitchen 2016.
Property Details
Facts for 134 Church Street, Orangeville
Status
Days on Market: 43
Last Status: Sold
Sold Date: Oct 25, 2018
Closed Date: Dec 17, 2018
Expiry Date: Feb 28, 2019
Sold Price: $535,000
Unavailable Date: Oct 25, 2018
Input Date: Sep 12, 2018
Property
Status: Sale
Property Type: Detached
Style: Backsplit 4
Age: 31-50
Area: Orangeville
Community: Orangeville
Availability Date: Nov 15 Or Tbd
Inside
Bedrooms: 2
Bathrooms: 2
Kitchens: 1
Rooms: 5
Den/Family Room: No
Air Conditioning: Central Air
Fireplace: Yes
Washrooms: 2
Utilities
Electricity: Yes
Gas: Yes
Cable: Yes
Telephone: Yes
Building
Basement: Finished
Basement 2: Full
Heat Type: Forced Air
Heat Source: Gas
Exterior: Brick
UFFI: No
Water Supply: Municipal
Special Designation: Unknown
Parking
Driveway: Pvt Double
Garage Type: None
Covered Parking Spaces: 3
Total Parking Spaces: 3
Fees
Tax Year: 2018
Tax Legal Description: Lot 70, Plan 93; S/T Mf9293; Orangeville
Taxes: $4,360
Highlights
Feature: Level
Feature: Wooded/Treed
Land
Cross Street: Broadway/Centre
Municipality District: Orangeville
Fronting On: East
Pool: None
Sewer: Sewers
Lot Depth: 110 Feet
Lot Frontage: 50 Feet
Acres: < .50
Zoning: Res
Additional Media
- Virtual Tour: http://tours.viewpointimaging.ca/ub/111198/134-church-st-orangeville-on-l9w-1p2
Rooms
Room details for 134 Church Street, Orangeville
| Type | Dimensions | Description |
|---|---|---|
| Kitchen Ground | 3.42 x 2.65 | Galley Kitchen, Backsplash, Laminate |
| Dining Ground | 2.67 x 2.39 | Hardwood Floor, Bay Window, Combined W/Living |
| Living Ground | 4.77 x 3.42 | Hardwood Floor, Bay Window, B/I Shelves |
| Master Upper | 4.77 x 3.93 | Hardwood Floor, Double Closet, W/O To Deck |
| 2nd Br Upper | 2.73 x 3.15 | Hardwood Floor, Closet, Window |
| Rec In Betwn | 5.36 x 4.64 | Laminate, Gas Fireplace, Pot Lights |
| Laundry Lower | 3.29 x 5.82 | Unfinished, Above Grade Window |
| XXXXXXXX | XXX XX, XXXX |
XXXX XXX XXXX |
$XXX,XXX |
| XXX XX, XXXX |
XXXXXX XXX XXXX |
$XXX,XXX |
| XXXXXXXX XXXX | XXX XX, XXXX | $535,000 XXX XXXX |
| XXXXXXXX XXXXXX | XXX XX, XXXX | $559,900 XXX XXXX |

École élémentaire des Quatre-Rivières
Elementary: PublicSt Peter Separate School
Elementary: CatholicPrincess Margaret Public School
Elementary: PublicParkinson Centennial School
Elementary: PublicSt Andrew School
Elementary: CatholicPrincess Elizabeth Public School
Elementary: PublicDufferin Centre for Continuing Education
Secondary: PublicErin District High School
Secondary: PublicRobert F Hall Catholic Secondary School
Secondary: CatholicCentre Dufferin District High School
Secondary: PublicWestside Secondary School
Secondary: PublicOrangeville District Secondary School
Secondary: Public- 2 bath
- 3 bed
38 Eastview Crescent, Orangeville, Ontario • L9W 4X3 • Orangeville



