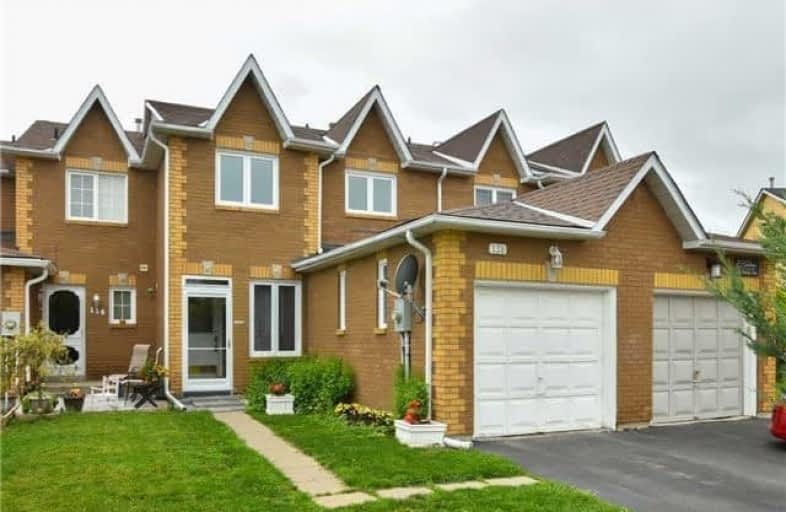Sold on Sep 20, 2017
Note: Property is not currently for sale or for rent.

-
Type: Att/Row/Twnhouse
-
Style: 2-Storey
-
Size: 1500 sqft
-
Lot Size: 20.64 x 111 Feet
-
Age: 16-30 years
-
Taxes: $3,771 per year
-
Days on Site: 11 Days
-
Added: Sep 07, 2019 (1 week on market)
-
Updated:
-
Last Checked: 3 months ago
-
MLS®#: W3921381
-
Listed By: Royal lepage rcr realty, brokerage
Commuters Dream To Be At The Corner Of Hwy 9 & 10! This 3 Plus 1 Bedroom, 4 Washroom, All Brick Townhouse With 3 Finished Levels Is Located On A Very Friendly Oriented Crescent. The Bedrooms Are Large And Master Features A 4 Piece Ensuite. Walkout From Kitchen To Private Deck And Fenced Yard With Shed. Short Walk To Hospital, Local Public School, Parks, And Island Lake Conservation. Amazing Starter To Downsizer Income/Inlaw Potenial. Don't Miss Out.
Extras
Incl: Fr, St,Dishwasher, Mw, Washer, Dryer, Wtr Softner (14), Gdo (17), Owned Furnace (15), All Elfs, All Drapes, Blinds & Window Coverings, Excl: Chest Freezer, Small Fridge In Bsmnt, Water Cooler. Click "More Photos" To View Video Tour.
Property Details
Facts for 138 Howard Crescent, Orangeville
Status
Days on Market: 11
Last Status: Sold
Sold Date: Sep 20, 2017
Closed Date: Nov 29, 2017
Expiry Date: Dec 09, 2017
Sold Price: $450,500
Unavailable Date: Sep 20, 2017
Input Date: Sep 09, 2017
Property
Status: Sale
Property Type: Att/Row/Twnhouse
Style: 2-Storey
Size (sq ft): 1500
Age: 16-30
Area: Orangeville
Community: Orangeville
Availability Date: Tba
Inside
Bedrooms: 3
Bedrooms Plus: 1
Bathrooms: 4
Kitchens: 1
Rooms: 9
Den/Family Room: Yes
Air Conditioning: Central Air
Fireplace: No
Washrooms: 4
Utilities
Electricity: Yes
Gas: Yes
Cable: Yes
Telephone: Yes
Building
Basement: Finished
Heat Type: Forced Air
Heat Source: Gas
Exterior: Brick
Energy Certificate: N
Green Verification Status: N
Water Supply: Municipal
Physically Handicapped-Equipped: N
Special Designation: Unknown
Other Structures: Garden Shed
Retirement: N
Parking
Driveway: Private
Garage Spaces: 1
Garage Type: Attached
Covered Parking Spaces: 1
Total Parking Spaces: 2
Fees
Tax Year: 2017
Tax Legal Description: Plan 43M-1120 Pt Bk 100 Rp43R20376Pts
Taxes: $3,771
Highlights
Feature: Fenced Yard
Feature: Hospital
Feature: School
Feature: School Bus Route
Land
Cross Street: Rolling Hills/Howard
Municipality District: Orangeville
Fronting On: West
Parcel Number: 340190023
Pool: None
Sewer: Sewers
Lot Depth: 111 Feet
Lot Frontage: 20.64 Feet
Acres: < .50
Zoning: Residential
Additional Media
- Virtual Tour: http://tours.viewpointimaging.ca/ub/56304
Rooms
Room details for 138 Howard Crescent, Orangeville
| Type | Dimensions | Description |
|---|---|---|
| Family Main | 2.97 x 4.23 | Laminate |
| Kitchen Main | 2.30 x 4.11 | W/O To Deck |
| Dining Main | 2.73 x 2.91 | Combined W/Living, Laminate |
| Living Main | 3.48 x 4.53 | Combined W/Dining, Laminate |
| Master 2nd | 3.81 x 5.79 | 4 Pc Ensuite, Laminate |
| 2nd Br 2nd | 3.02 x 4.28 | Laminate |
| 3rd Br 2nd | 2.21 x 3.89 | Laminate |
| Rec Bsmt | 3.15 x 5.63 | Laminate |
| Br Bsmt | 3.56 x 4.42 | Laminate |
| XXXXXXXX | XXX XX, XXXX |
XXXX XXX XXXX |
$XXX,XXX |
| XXX XX, XXXX |
XXXXXX XXX XXXX |
$XXX,XXX | |
| XXXXXXXX | XXX XX, XXXX |
XXXXXXXX XXX XXXX |
|
| XXX XX, XXXX |
XXXXXX XXX XXXX |
$XXX,XXX | |
| XXXXXXXX | XXX XX, XXXX |
XXXXXXX XXX XXXX |
|
| XXX XX, XXXX |
XXXXXX XXX XXXX |
$XXX,XXX |
| XXXXXXXX XXXX | XXX XX, XXXX | $450,500 XXX XXXX |
| XXXXXXXX XXXXXX | XXX XX, XXXX | $449,999 XXX XXXX |
| XXXXXXXX XXXXXXXX | XXX XX, XXXX | XXX XXXX |
| XXXXXXXX XXXXXX | XXX XX, XXXX | $499,900 XXX XXXX |
| XXXXXXXX XXXXXXX | XXX XX, XXXX | XXX XXXX |
| XXXXXXXX XXXXXX | XXX XX, XXXX | $519,900 XXX XXXX |

St Peter Separate School
Elementary: CatholicPrincess Margaret Public School
Elementary: PublicParkinson Centennial School
Elementary: PublicMono-Amaranth Public School
Elementary: PublicIsland Lake Public School
Elementary: PublicPrincess Elizabeth Public School
Elementary: PublicDufferin Centre for Continuing Education
Secondary: PublicErin District High School
Secondary: PublicRobert F Hall Catholic Secondary School
Secondary: CatholicCentre Dufferin District High School
Secondary: PublicWestside Secondary School
Secondary: PublicOrangeville District Secondary School
Secondary: Public

