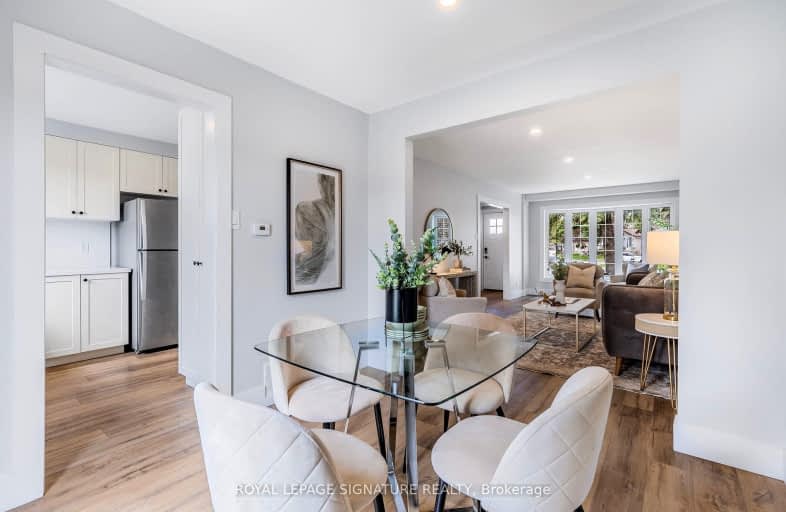Car-Dependent
- Almost all errands require a car.
18
/100
Minimal Transit
- Almost all errands require a car.
22
/100
Bikeable
- Some errands can be accomplished on bike.
62
/100

École élémentaire des Quatre-Rivières
Elementary: Public
0.32 km
St Peter Separate School
Elementary: Catholic
1.21 km
Spencer Avenue Elementary School
Elementary: Public
1.46 km
Parkinson Centennial School
Elementary: Public
0.96 km
St Andrew School
Elementary: Catholic
1.87 km
Montgomery Village Public School
Elementary: Public
1.32 km
Dufferin Centre for Continuing Education
Secondary: Public
2.21 km
Erin District High School
Secondary: Public
14.20 km
Robert F Hall Catholic Secondary School
Secondary: Catholic
20.22 km
Centre Dufferin District High School
Secondary: Public
21.41 km
Westside Secondary School
Secondary: Public
1.08 km
Orangeville District Secondary School
Secondary: Public
2.44 km
-
EveryKids Park
Orangeville ON 1.21km -
Island Lake Conservation Area
673067 Hurontario St S, Orangeville ON L9W 2Y9 2.74km -
Off Leash Dog park
Orangeville ON 3.08km
-
CIBC
2 1st St (Broadway), Orangeville ON L9W 2C4 2.16km -
RBC Royal Bank
489 Broadway Ave (Mill Street), Orangeville ON L9W 1J9 2.25km -
Scotiabank
97 1st St, Orangeville ON L9W 2E8 3.12km



