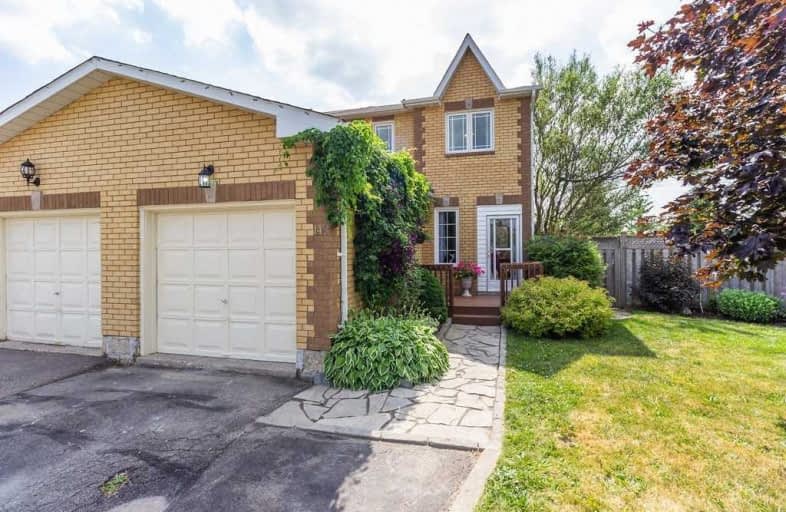Sold on Jul 22, 2019
Note: Property is not currently for sale or for rent.

-
Type: Att/Row/Twnhouse
-
Style: 2-Storey
-
Size: 1100 sqft
-
Lot Size: 13.24 x 144.28 Feet
-
Age: 16-30 years
-
Taxes: $3,898 per year
-
Days on Site: 3 Days
-
Added: Sep 07, 2019 (3 days on market)
-
Updated:
-
Last Checked: 3 months ago
-
MLS®#: W4522824
-
Listed By: Royal lepage rcr realty, brokerage
Beautiful End Unit Townhouse With Large Pie Shaped Lot. If You Love Hosting Bbq's Then This Is The Home For You. Possibilities Are Endless With This Backyard. Large Enough For Pool, Soccer Games, Fire Pit. This 3 Bed, 2 Bath Home Boasts Brand New Flooring Throughout, Updated Bath, Eat In Kitchen That Overlooks Backyard And Walks Out To Deck Where You Can Enjoy Sunset Views. Master Bedroom Boasts His And Hers Walk In Closets And Semi-Ensuite.
Extras
Basement With Rec Room And Additional Bed/Office. Great Location For Commuters To Gta, Walk To Island Lake Public School And Island Lake Conservation Area! This Is Your Chance To Own A Townhouse With Largest Property In The Neighbourhood!
Property Details
Facts for 148 Howard Crescent, Orangeville
Status
Days on Market: 3
Last Status: Sold
Sold Date: Jul 22, 2019
Closed Date: Aug 29, 2019
Expiry Date: Jan 19, 2020
Sold Price: $499,000
Unavailable Date: Jul 22, 2019
Input Date: Jul 19, 2019
Prior LSC: Sold
Property
Status: Sale
Property Type: Att/Row/Twnhouse
Style: 2-Storey
Size (sq ft): 1100
Age: 16-30
Area: Orangeville
Community: Orangeville
Availability Date: Flexible
Inside
Bedrooms: 3
Bedrooms Plus: 1
Bathrooms: 2
Kitchens: 1
Rooms: 6
Den/Family Room: No
Air Conditioning: Central Air
Fireplace: No
Laundry Level: Lower
Central Vacuum: N
Washrooms: 2
Utilities
Electricity: Yes
Gas: Yes
Cable: Yes
Telephone: Yes
Building
Basement: Finished
Heat Type: Forced Air
Heat Source: Gas
Exterior: Brick
UFFI: No
Water Supply: Municipal
Special Designation: Other
Other Structures: Garden Shed
Parking
Driveway: Private
Garage Spaces: 1
Garage Type: Attached
Covered Parking Spaces: 2
Total Parking Spaces: 3
Fees
Tax Year: 2019
Tax Legal Description: Plan 43M1120 Pt Blk 99 Rp 43R20388 Part 17 Part 26
Taxes: $3,898
Highlights
Feature: Fenced Yard
Feature: Hospital
Feature: Lake/Pond
Feature: Park
Feature: Public Transit
Feature: School
Land
Cross Street: Howard Cres And Josh
Municipality District: Orangeville
Fronting On: West
Pool: None
Sewer: Sewers
Lot Depth: 144.28 Feet
Lot Frontage: 13.24 Feet
Lot Irregularities: 136.14 Ft X X 41.90
Acres: < .50
Additional Media
- Virtual Tour: https://youtu.be/C-qGXYypi0I
Rooms
Room details for 148 Howard Crescent, Orangeville
| Type | Dimensions | Description |
|---|---|---|
| Kitchen Main | 3.11 x 5.87 | Eat-In Kitchen, W/O To Deck, O/Looks Backyard |
| Dining Main | 2.87 x 3.29 | Combined W/Living |
| Living Main | 3.17 x 4.49 | Combined W/Dining |
| Master 2nd | 3.48 x 4.23 | Semi Ensuite, His/Hers Closets |
| 2nd Br 2nd | 3.05 x 3.15 | |
| 3rd Br 2nd | 2.70 x 4.76 | |
| Rec Bsmt | 2.42 x 6.23 | |
| Office Bsmt | 2.17 x 3.33 | Closet |

| XXXXXXXX | XXX XX, XXXX |
XXXX XXX XXXX |
$XXX,XXX |
| XXX XX, XXXX |
XXXXXX XXX XXXX |
$XXX,XXX |
| XXXXXXXX XXXX | XXX XX, XXXX | $499,000 XXX XXXX |
| XXXXXXXX XXXXXX | XXX XX, XXXX | $499,000 XXX XXXX |

St Peter Separate School
Elementary: CatholicPrincess Margaret Public School
Elementary: PublicParkinson Centennial School
Elementary: PublicMono-Amaranth Public School
Elementary: PublicIsland Lake Public School
Elementary: PublicPrincess Elizabeth Public School
Elementary: PublicDufferin Centre for Continuing Education
Secondary: PublicErin District High School
Secondary: PublicRobert F Hall Catholic Secondary School
Secondary: CatholicCentre Dufferin District High School
Secondary: PublicWestside Secondary School
Secondary: PublicOrangeville District Secondary School
Secondary: Public
