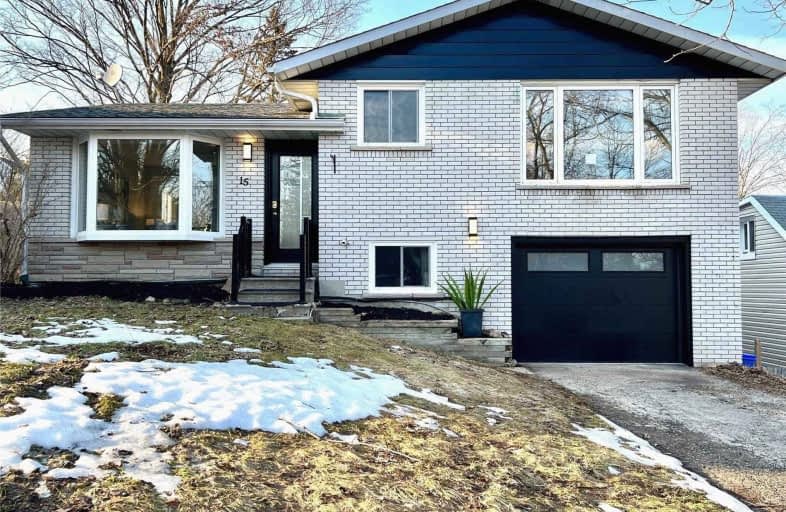Walker's Paradise
- Daily errands do not require a car.
Some Transit
- Most errands require a car.
Bikeable
- Some errands can be accomplished on bike.

St Peter Separate School
Elementary: CatholicPrincess Margaret Public School
Elementary: PublicParkinson Centennial School
Elementary: PublicCredit Meadows Elementary School
Elementary: PublicIsland Lake Public School
Elementary: PublicPrincess Elizabeth Public School
Elementary: PublicDufferin Centre for Continuing Education
Secondary: PublicErin District High School
Secondary: PublicRobert F Hall Catholic Secondary School
Secondary: CatholicCentre Dufferin District High School
Secondary: PublicWestside Secondary School
Secondary: PublicOrangeville District Secondary School
Secondary: Public-
Island Lake Conservation Area
673067 Hurontario St S, Orangeville ON L9W 2Y9 0.54km -
Off Leash Dog park
Orangeville ON 1.06km -
Monora Lawn Bowling Club
633220 On-10, Orangeville ON L9W 2Z1 1.96km
-
TD Canada Trust ATM
89 Broadway, Orangeville ON L9W 1K2 0.4km -
President's Choice Financial ATM
50 4th Ave, Orangeville ON L9W 1L0 0.42km -
Scotiabank
25 Toronto St N, Orangeville ON L9W 1K8 0.91km
- 2 bath
- 3 bed
- 1100 sqft
82 Colbourne Crescent, Orangeville, Ontario • L9W 5A9 • Orangeville














