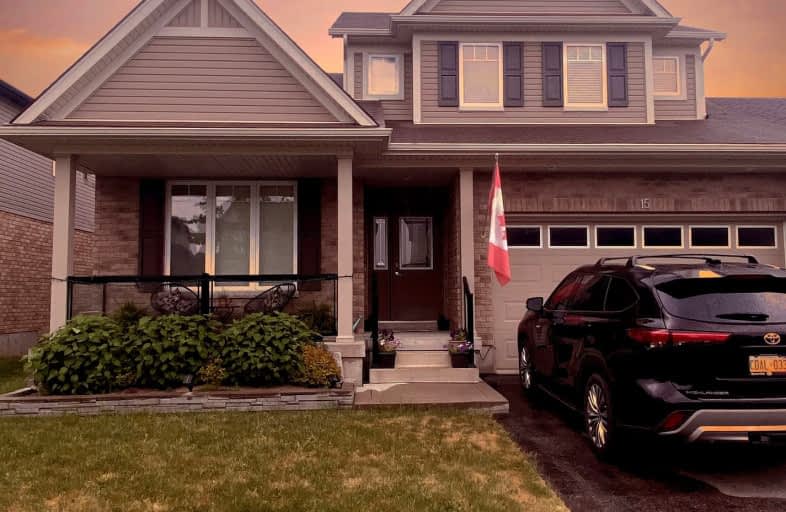Car-Dependent
- Almost all errands require a car.
8
/100
Some Transit
- Most errands require a car.
25
/100
Somewhat Bikeable
- Most errands require a car.
49
/100

St Peter Separate School
Elementary: Catholic
1.85 km
Credit Meadows Elementary School
Elementary: Public
0.33 km
St Benedict Elementary School
Elementary: Catholic
0.69 km
St Andrew School
Elementary: Catholic
0.64 km
Montgomery Village Public School
Elementary: Public
2.00 km
Princess Elizabeth Public School
Elementary: Public
1.13 km
Dufferin Centre for Continuing Education
Secondary: Public
0.90 km
Erin District High School
Secondary: Public
16.72 km
Robert F Hall Catholic Secondary School
Secondary: Catholic
21.32 km
Centre Dufferin District High School
Secondary: Public
18.92 km
Westside Secondary School
Secondary: Public
2.08 km
Orangeville District Secondary School
Secondary: Public
1.33 km
-
Off Leash Dog park
Orangeville ON 1.23km -
Island Lake Conservation Area
673067 Hurontario St S, Orangeville ON L9W 2Y9 1.42km -
Kay Cee Gardens
26 Bythia St (btwn Broadway and York St), Orangeville ON L9W 2S1 1.8km
-
RBC Royal Bank
489 Broadway, Orangeville ON L9W 0A4 1.36km -
BMO Bank of Montreal
150 1st St, Orangeville ON L6W 3T7 1.52km -
Banque Nationale du Canada
163 1st St, Orangeville ON L9W 3J8 1.7km



