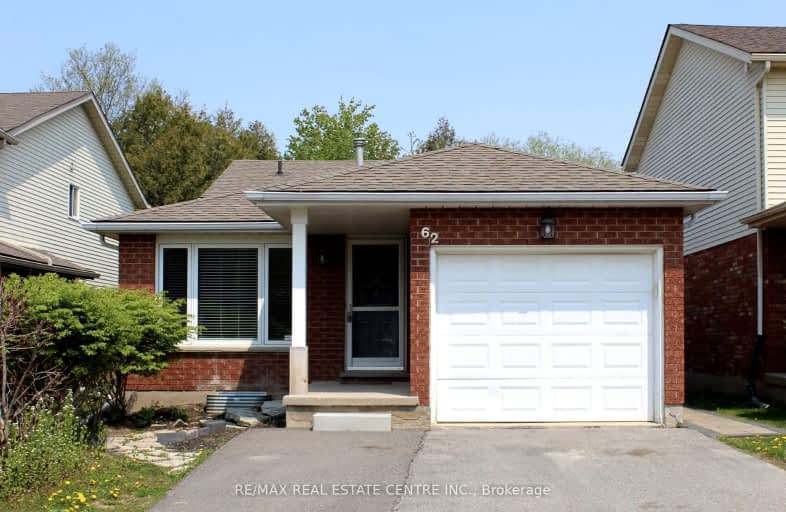Somewhat Walkable
- Some errands can be accomplished on foot.
67
/100
Some Transit
- Most errands require a car.
27
/100
Bikeable
- Some errands can be accomplished on bike.
60
/100

St Peter Separate School
Elementary: Catholic
1.25 km
Parkinson Centennial School
Elementary: Public
1.51 km
Credit Meadows Elementary School
Elementary: Public
0.70 km
St Benedict Elementary School
Elementary: Catholic
1.09 km
St Andrew School
Elementary: Catholic
0.88 km
Princess Elizabeth Public School
Elementary: Public
0.34 km
Dufferin Centre for Continuing Education
Secondary: Public
0.06 km
Erin District High School
Secondary: Public
16.33 km
Robert F Hall Catholic Secondary School
Secondary: Catholic
20.41 km
Centre Dufferin District High School
Secondary: Public
19.45 km
Westside Secondary School
Secondary: Public
2.26 km
Orangeville District Secondary School
Secondary: Public
0.45 km
-
Scotiabank
268 Broadway, Orangeville ON L9W 1K9 0.69km -
CoinFlip Bitcoin ATM
226 Broadway, Orangeville ON L9W 1K5 0.85km -
CIBC
2 1st St (Broadway), Orangeville ON L9W 2C4 0.88km



