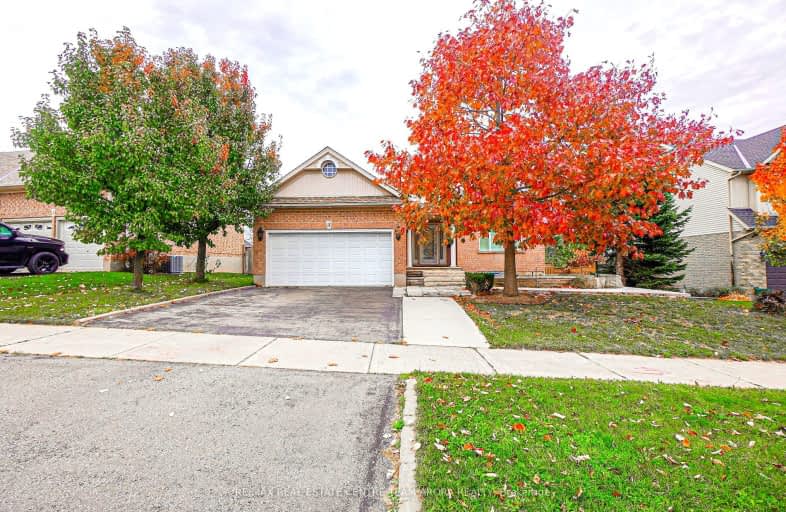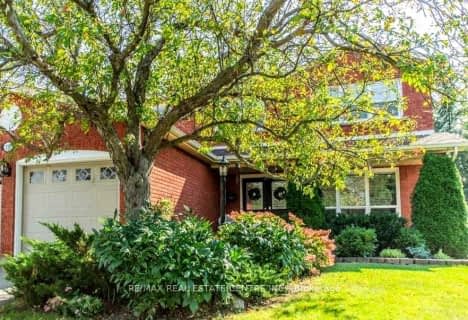Car-Dependent
- Most errands require a car.
37
/100
Minimal Transit
- Almost all errands require a car.
22
/100
Bikeable
- Some errands can be accomplished on bike.
61
/100

École élémentaire des Quatre-Rivières
Elementary: Public
2.18 km
Spencer Avenue Elementary School
Elementary: Public
1.23 km
Credit Meadows Elementary School
Elementary: Public
2.03 km
St Benedict Elementary School
Elementary: Catholic
2.81 km
St Andrew School
Elementary: Catholic
1.73 km
Montgomery Village Public School
Elementary: Public
0.55 km
Dufferin Centre for Continuing Education
Secondary: Public
2.55 km
Erin District High School
Secondary: Public
15.33 km
Robert F Hall Catholic Secondary School
Secondary: Catholic
22.05 km
Centre Dufferin District High School
Secondary: Public
20.23 km
Westside Secondary School
Secondary: Public
0.78 km
Orangeville District Secondary School
Secondary: Public
3.00 km
-
Alton Conservation Area
Alton ON 1.49km -
Kay Cee Gardens
26 Bythia St (btwn Broadway and York St), Orangeville ON L9W 2S1 2.84km -
Island Lake Conservation Area
673067 Hurontario St S, Orangeville ON L9W 2Y9 3.24km
-
BMO Bank of Montreal
500 Riddell Rd, Orangeville ON L9W 5L1 1.06km -
TD Canada Trust ATM
89 Broadway, Orangeville ON L9W 1K2 3.32km -
Scotiabank
25 Toronto St, Orangeville ON L9W 2E8 3.55km






