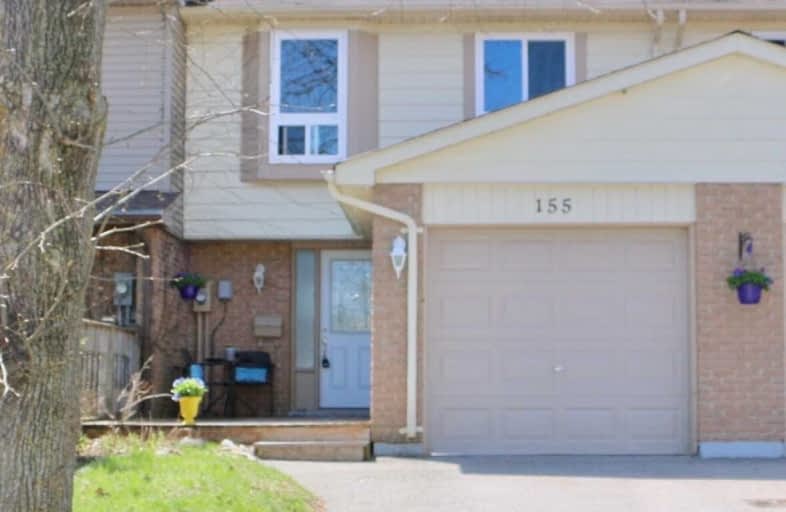Sold on May 11, 2019
Note: Property is not currently for sale or for rent.

-
Type: Att/Row/Twnhouse
-
Style: 2-Storey
-
Lot Size: 19.98 x 110.76 Feet
-
Age: No Data
-
Taxes: $3,287 per year
-
Days on Site: 1 Days
-
Added: Sep 07, 2019 (1 day on market)
-
Updated:
-
Last Checked: 2 months ago
-
MLS®#: W4446291
-
Listed By: Royal lepage rcr realty, brokerage
Amazing Opportunity For First Time Home Buyers/Investors! No Condo Fees Here! Freehold Townhouse That's Move In Ready. Located In A Family Friendly Neighbourhood. Living Room/Dining Room Has Beautiful Hardwood Flooring And Features A Walk Out To The Deck/Fully Fenced Backyard. Kitchen Has Added Counter Space. 2nd Floor Features Newer Plush Broadloom In All Bedrooms. Main Bath Has Been Nicely Updated. Master Bedroom Is A Great Size With Lots Of Natural Light.
Extras
Finished Basement Is The Perfect Playroom/Rec Room Complete With A Bonus 2 Piece Bathroom. Located Just Steps Away To Schools And Parks. This Home Is Priced To Sell And Will Not Last Long, Hurry Up And Book Your Showing Today!
Property Details
Facts for 155 Parkview Drive, Orangeville
Status
Days on Market: 1
Last Status: Sold
Sold Date: May 11, 2019
Closed Date: Jun 13, 2019
Expiry Date: Sep 09, 2019
Sold Price: $418,000
Unavailable Date: May 11, 2019
Input Date: May 10, 2019
Prior LSC: Listing with no contract changes
Property
Status: Sale
Property Type: Att/Row/Twnhouse
Style: 2-Storey
Area: Orangeville
Community: Orangeville
Availability Date: 30 Days/ Tba
Inside
Bedrooms: 3
Bathrooms: 2
Kitchens: 1
Rooms: 7
Den/Family Room: No
Air Conditioning: Central Air
Fireplace: No
Laundry Level: Lower
Washrooms: 2
Utilities
Electricity: Yes
Gas: Yes
Cable: Available
Telephone: Available
Building
Basement: Finished
Heat Type: Forced Air
Heat Source: Gas
Exterior: Alum Siding
Exterior: Brick
Water Supply: Municipal
Special Designation: Unknown
Parking
Driveway: Mutual
Garage Spaces: 1
Garage Type: Attached
Covered Parking Spaces: 1
Total Parking Spaces: 2
Fees
Tax Year: 2018
Tax Legal Description: Pt Blk G, Pl 110, Pts 68 To 71, 7R1363
Taxes: $3,287
Highlights
Feature: Fenced Yard
Feature: Park
Feature: Public Transit
Feature: School
Feature: School Bus Route
Land
Cross Street: Parkview/Johanna/Cen
Municipality District: Orangeville
Fronting On: West
Parcel Number: 340060397
Pool: None
Sewer: Sewers
Lot Depth: 110.76 Feet
Lot Frontage: 19.98 Feet
Rooms
Room details for 155 Parkview Drive, Orangeville
| Type | Dimensions | Description |
|---|---|---|
| Kitchen Main | 2.16 x 3.93 | Hardwood Floor, Stainless Steel Appl, B/I Dishwasher |
| Living Main | 3.08 x 4.30 | Hardwood Floor, Large Window, Combined W/Dining |
| Dining Main | 2.53 x 2.47 | Hardwood Floor, W/O To Deck, Combined W/Living |
| Master 2nd | 2.78 x 4.82 | Broadloom, O/Looks Frontyard, Double Closet |
| 2nd Br 2nd | 2.47 x 4.15 | Broadloom, O/Looks Backyard, Closet |
| 3rd Br 2nd | 2.77 x 3.11 | Broadloom, O/Looks Backyard, Closet |
| Rec Bsmt | 3.23 x 6.46 | Broadloom, 2 Pc Bath, Window |
| XXXXXXXX | XXX XX, XXXX |
XXXX XXX XXXX |
$XXX,XXX |
| XXX XX, XXXX |
XXXXXX XXX XXXX |
$XXX,XXX | |
| XXXXXXXX | XXX XX, XXXX |
XXXX XXX XXXX |
$XXX,XXX |
| XXX XX, XXXX |
XXXXXX XXX XXXX |
$XXX,XXX |
| XXXXXXXX XXXX | XXX XX, XXXX | $418,000 XXX XXXX |
| XXXXXXXX XXXXXX | XXX XX, XXXX | $420,000 XXX XXXX |
| XXXXXXXX XXXX | XXX XX, XXXX | $332,000 XXX XXXX |
| XXXXXXXX XXXXXX | XXX XX, XXXX | $324,900 XXX XXXX |

École élémentaire des Quatre-Rivières
Elementary: PublicSt Peter Separate School
Elementary: CatholicParkinson Centennial School
Elementary: PublicSt Andrew School
Elementary: CatholicMontgomery Village Public School
Elementary: PublicPrincess Elizabeth Public School
Elementary: PublicDufferin Centre for Continuing Education
Secondary: PublicErin District High School
Secondary: PublicRobert F Hall Catholic Secondary School
Secondary: CatholicCentre Dufferin District High School
Secondary: PublicWestside Secondary School
Secondary: PublicOrangeville District Secondary School
Secondary: Public- 3 bath
- 3 bed
308 Elderberry Street, Orangeville, Ontario • L9W 4Z6 • Orangeville



