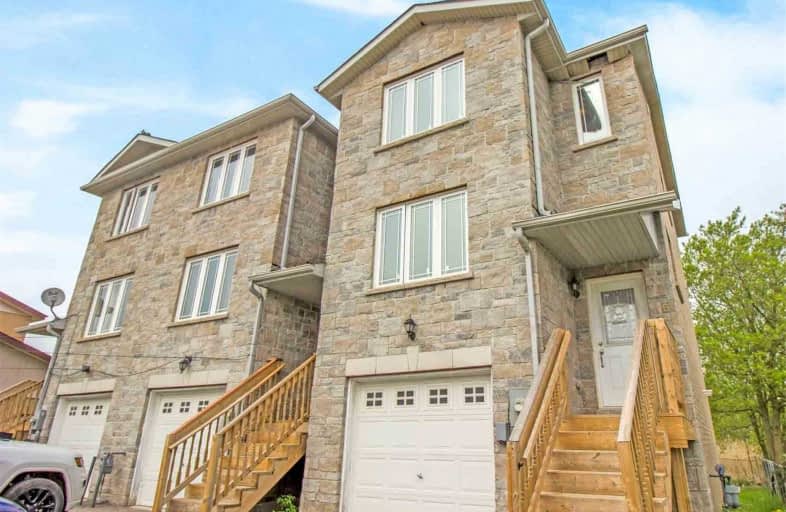Sold on Jun 14, 2019
Note: Property is not currently for sale or for rent.

-
Type: Att/Row/Twnhouse
-
Style: 2-Storey
-
Lot Size: 22.7 x 132.09 Feet
-
Age: No Data
-
Taxes: $2,900 per year
-
Days on Site: 4 Days
-
Added: Sep 07, 2019 (4 days on market)
-
Updated:
-
Last Checked: 2 months ago
-
MLS®#: W4480998
-
Listed By: Cloud realty, brokerage
Freehold End Unit 3-Br Townhouse In Downtown Orangeville. Just Over 1 Year Old! Very Bright & Lots Of Windows. Hardwood Floors Throughout. Quartz Counter Kitchen Top. Walkout Basement Can Be Family Room. Premium Lot Backs To Open Space With No Neighbors At Rear. Steps To All Amenities Including Public Schools, Shopping, Park & Public Transit. W/O Basement Has Access To Garage. Home Vacant. Freshly Painted, Upgraded Washrooms Ready To Move In!!
Extras
Stainless Steel Fridge, Stainless Steel Stove, Washer & Dryer, Central Air Conditioner, All Existing Light Fixtures.
Property Details
Facts for 16 Sherbourne Street, Orangeville
Status
Days on Market: 4
Last Status: Sold
Sold Date: Jun 14, 2019
Closed Date: Jul 04, 2019
Expiry Date: Aug 31, 2019
Sold Price: $479,900
Unavailable Date: Jun 14, 2019
Input Date: Jun 10, 2019
Property
Status: Sale
Property Type: Att/Row/Twnhouse
Style: 2-Storey
Area: Orangeville
Community: Orangeville
Availability Date: Immediate
Inside
Bedrooms: 3
Bathrooms: 3
Kitchens: 1
Rooms: 6
Den/Family Room: No
Air Conditioning: Central Air
Fireplace: No
Washrooms: 3
Building
Basement: Finished
Basement 2: W/O
Heat Type: Forced Air
Heat Source: Gas
Exterior: Stone
Water Supply: Municipal
Special Designation: Unknown
Parking
Driveway: Private
Garage Spaces: 1
Garage Type: Attached
Covered Parking Spaces: 2
Total Parking Spaces: 3
Fees
Tax Year: 2018
Tax Legal Description: Part Of Lot 14 Plan 256 Desig As Part 5, 7R-6421
Taxes: $2,900
Land
Cross Street: Broadway & Sherbourn
Municipality District: Orangeville
Fronting On: East
Pool: None
Sewer: Sewers
Lot Depth: 132.09 Feet
Lot Frontage: 22.7 Feet
Additional Media
- Virtual Tour: https://youtu.be/YSqLYSIi570
Rooms
Room details for 16 Sherbourne Street, Orangeville
| Type | Dimensions | Description |
|---|---|---|
| Living Main | 17.00 x 12.20 | Hardwood Floor |
| Foyer Main | 4.50 x 19.00 | Ceramic Floor, Halogen Lighting |
| Kitchen Main | 12.20 x 16.40 | Ceramic Floor, Quartz Counter, Stainless Steel Appl |
| Master 2nd | 16.10 x 13.30 | Hardwood Floor, B/I Closet, Large Window |
| 2nd Br 2nd | 10.00 x 8.30 | Hardwood Floor |
| 3rd Br 2nd | 7.50 x 12.20 | Hardwood Floor |
| Rec Bsmt | 16.50 x 11.00 | Broadloom, W/O To Deck, W/O To Garage |

| XXXXXXXX | XXX XX, XXXX |
XXXX XXX XXXX |
$XXX,XXX |
| XXX XX, XXXX |
XXXXXX XXX XXXX |
$XXX,XXX | |
| XXXXXXXX | XXX XX, XXXX |
XXXXXX XXX XXXX |
$X,XXX |
| XXX XX, XXXX |
XXXXXX XXX XXXX |
$X,XXX | |
| XXXXXXXX | XXX XX, XXXX |
XXXXXXXX XXX XXXX |
|
| XXX XX, XXXX |
XXXXXX XXX XXXX |
$XXX,XXX | |
| XXXXXXXX | XXX XX, XXXX |
XXXX XXX XXXX |
$XXX,XXX |
| XXX XX, XXXX |
XXXXXX XXX XXXX |
$XXX,XXX |
| XXXXXXXX XXXX | XXX XX, XXXX | $479,900 XXX XXXX |
| XXXXXXXX XXXXXX | XXX XX, XXXX | $479,900 XXX XXXX |
| XXXXXXXX XXXXXX | XXX XX, XXXX | $1,600 XXX XXXX |
| XXXXXXXX XXXXXX | XXX XX, XXXX | $1,600 XXX XXXX |
| XXXXXXXX XXXXXXXX | XXX XX, XXXX | XXX XXXX |
| XXXXXXXX XXXXXX | XXX XX, XXXX | $449,000 XXX XXXX |
| XXXXXXXX XXXX | XXX XX, XXXX | $416,500 XXX XXXX |
| XXXXXXXX XXXXXX | XXX XX, XXXX | $420,000 XXX XXXX |

St Peter Separate School
Elementary: CatholicPrincess Margaret Public School
Elementary: PublicParkinson Centennial School
Elementary: PublicMono-Amaranth Public School
Elementary: PublicIsland Lake Public School
Elementary: PublicPrincess Elizabeth Public School
Elementary: PublicDufferin Centre for Continuing Education
Secondary: PublicErin District High School
Secondary: PublicRobert F Hall Catholic Secondary School
Secondary: CatholicCentre Dufferin District High School
Secondary: PublicWestside Secondary School
Secondary: PublicOrangeville District Secondary School
Secondary: Public
