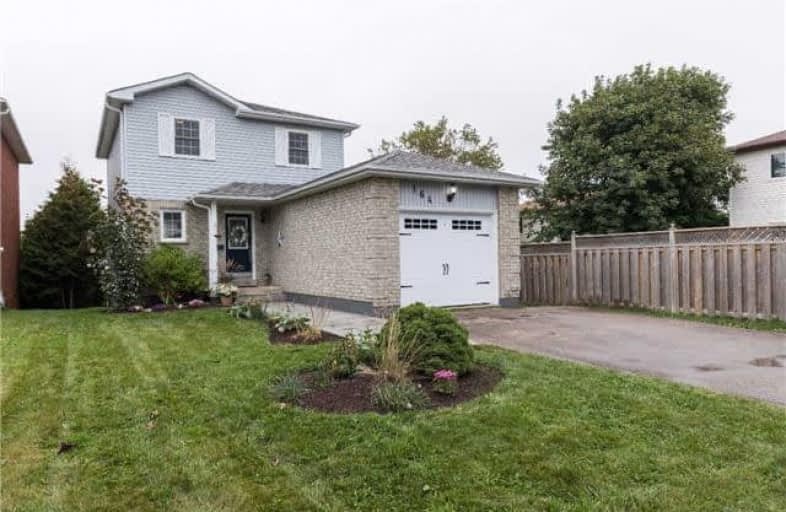Sold on Oct 06, 2017
Note: Property is not currently for sale or for rent.

-
Type: Detached
-
Style: 2-Storey
-
Lot Size: 39.37 x 143.68 Feet
-
Age: No Data
-
Taxes: $4,156 per year
-
Days on Site: 8 Days
-
Added: Sep 07, 2019 (1 week on market)
-
Updated:
-
Last Checked: 3 months ago
-
MLS®#: W3941000
-
Listed By: Century 21 millennium inc., brokerage
This Stunning 3+1 Bedroom Home Has Had Many Recent Upgrades Both Inside And Out Including A Brand New Custom Deck, Backyard Stone Patio, Front Pathway, New Windows, New Paint, Upgraded Main Bath, Barn Board Feature Wall Etc. It Features Modern Decor, A Finished Walk-Out Basement, Private Backyard And Great Neighbours. Put This One On Your List And Book A Showing Today!
Property Details
Facts for 164 Courtney Crescent, Orangeville
Status
Days on Market: 8
Last Status: Sold
Sold Date: Oct 06, 2017
Closed Date: Nov 17, 2017
Expiry Date: Dec 31, 2017
Sold Price: $515,000
Unavailable Date: Oct 06, 2017
Input Date: Sep 28, 2017
Property
Status: Sale
Property Type: Detached
Style: 2-Storey
Area: Orangeville
Community: Orangeville
Availability Date: Dec 14-21st
Inside
Bedrooms: 3
Bedrooms Plus: 1
Bathrooms: 2
Kitchens: 1
Rooms: 6
Den/Family Room: No
Air Conditioning: Central Air
Fireplace: No
Washrooms: 2
Building
Basement: W/O
Heat Type: Forced Air
Heat Source: Gas
Exterior: Brick
Exterior: Vinyl Siding
Water Supply: Municipal
Special Designation: Unknown
Other Structures: Garden Shed
Parking
Driveway: Private
Garage Spaces: 1
Garage Type: Attached
Covered Parking Spaces: 2
Total Parking Spaces: 3
Fees
Tax Year: 2017
Tax Legal Description: Pt L2 Con 4 Pt 1 7R678 Amaranth
Taxes: $4,156
Land
Cross Street: College/Courtney
Municipality District: Orangeville
Fronting On: East
Parcel Number: 340360265
Pool: None
Sewer: Sewers
Lot Depth: 143.68 Feet
Lot Frontage: 39.37 Feet
Additional Media
- Virtual Tour: http://www.164Courtney.com/unbranded/
Rooms
Room details for 164 Courtney Crescent, Orangeville
| Type | Dimensions | Description |
|---|---|---|
| Living Ground | 3.33 x 5.20 | |
| Dining Ground | 2.96 x 2.92 | |
| Kitchen Ground | 2.92 x 2.92 | |
| Master 2nd | 3.04 x 3.99 | |
| 2nd Br 2nd | 2.67 x 3.07 | |
| 3rd Br 2nd | 3.22 x 2.86 | |
| 4th Br Bsmt | 2.66 x 3.34 | |
| Rec Bsmt | 3.14 x 5.23 |
| XXXXXXXX | XXX XX, XXXX |
XXXX XXX XXXX |
$XXX,XXX |
| XXX XX, XXXX |
XXXXXX XXX XXXX |
$XXX,XXX |
| XXXXXXXX XXXX | XXX XX, XXXX | $515,000 XXX XXXX |
| XXXXXXXX XXXXXX | XXX XX, XXXX | $515,000 XXX XXXX |

St Peter Separate School
Elementary: CatholicCredit Meadows Elementary School
Elementary: PublicSt Benedict Elementary School
Elementary: CatholicSt Andrew School
Elementary: CatholicMontgomery Village Public School
Elementary: PublicPrincess Elizabeth Public School
Elementary: PublicDufferin Centre for Continuing Education
Secondary: PublicErin District High School
Secondary: PublicRobert F Hall Catholic Secondary School
Secondary: CatholicCentre Dufferin District High School
Secondary: PublicWestside Secondary School
Secondary: PublicOrangeville District Secondary School
Secondary: Public

