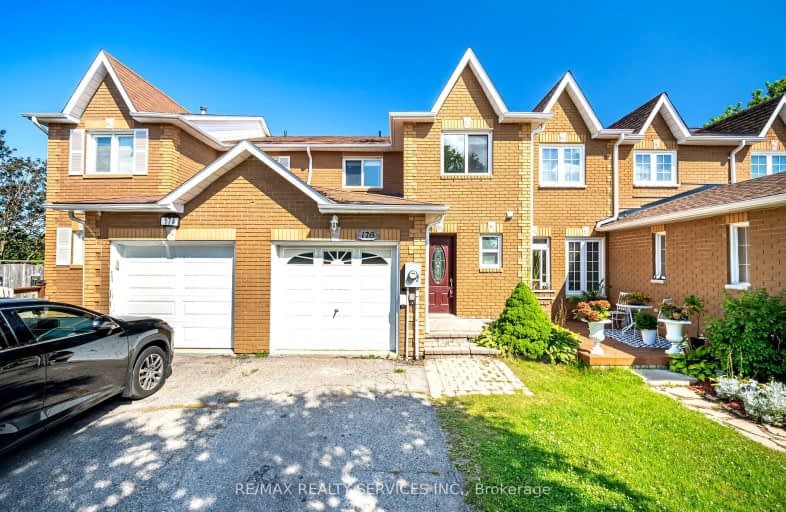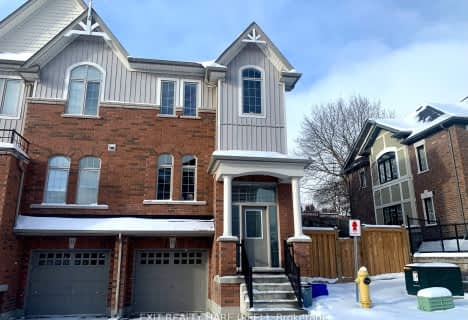Car-Dependent
- Most errands require a car.
36
/100
Minimal Transit
- Almost all errands require a car.
22
/100
Somewhat Bikeable
- Most errands require a car.
36
/100

St Peter Separate School
Elementary: Catholic
2.90 km
Princess Margaret Public School
Elementary: Public
1.82 km
Parkinson Centennial School
Elementary: Public
3.07 km
Mono-Amaranth Public School
Elementary: Public
3.53 km
Island Lake Public School
Elementary: Public
0.46 km
Princess Elizabeth Public School
Elementary: Public
2.82 km
Dufferin Centre for Continuing Education
Secondary: Public
2.94 km
Erin District High School
Secondary: Public
16.14 km
Robert F Hall Catholic Secondary School
Secondary: Catholic
17.65 km
Centre Dufferin District High School
Secondary: Public
20.73 km
Westside Secondary School
Secondary: Public
4.65 km
Orangeville District Secondary School
Secondary: Public
2.48 km
-
Island Lake Conservation Area
673067 Hurontario St S, Orangeville ON L9W 2Y9 2.41km -
Warden's Park
Mono ON 5.19km -
Fendley Park Orangeville
Montgomery Rd (Riddell Road), Orangeville ON 5.75km
-
CIBC
17 Townline, Orangeville ON L9W 3R4 1.41km -
President's Choice Financial ATM
50 4th Ave, Orangeville ON L9W 1L0 1.65km -
Scotiabank
85 5th Ave, Orangeville ON L9W 5B7 1.87km











