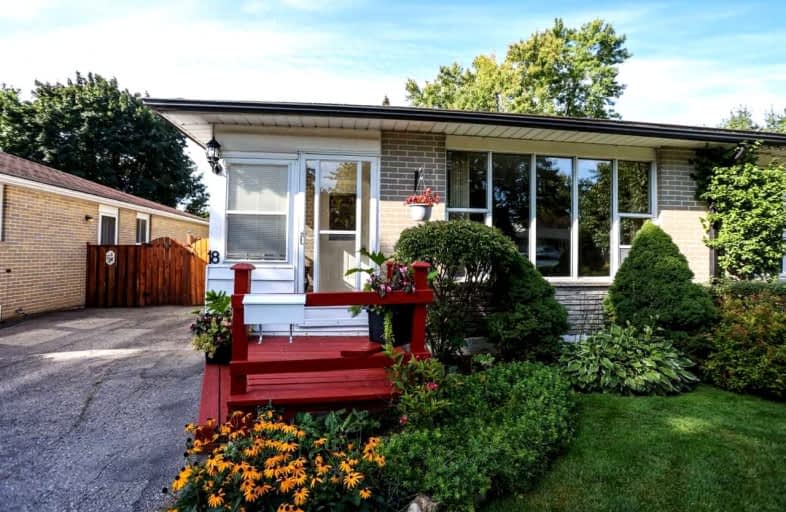
École élémentaire des Quatre-Rivières
Elementary: Public
0.52 km
St Peter Separate School
Elementary: Catholic
0.62 km
Princess Margaret Public School
Elementary: Public
1.51 km
Parkinson Centennial School
Elementary: Public
0.34 km
St Andrew School
Elementary: Catholic
1.68 km
Princess Elizabeth Public School
Elementary: Public
1.50 km
Dufferin Centre for Continuing Education
Secondary: Public
1.77 km
Erin District High School
Secondary: Public
14.52 km
Robert F Hall Catholic Secondary School
Secondary: Catholic
19.81 km
Centre Dufferin District High School
Secondary: Public
21.19 km
Westside Secondary School
Secondary: Public
1.50 km
Orangeville District Secondary School
Secondary: Public
1.90 km







