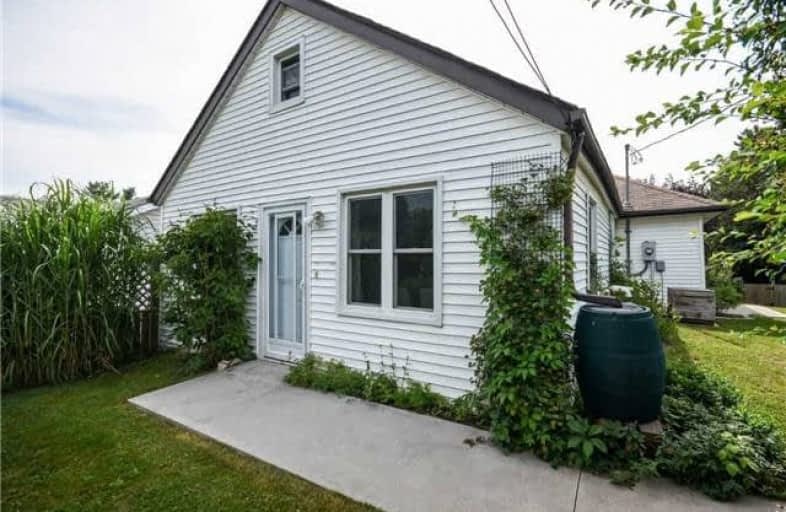Sold on Oct 09, 2018
Note: Property is not currently for sale or for rent.

-
Type: Detached
-
Style: 1 1/2 Storey
-
Lot Size: 55 x 125 Feet
-
Age: 51-99 years
-
Taxes: $4,546 per year
-
Days on Site: 74 Days
-
Added: Sep 07, 2019 (2 months on market)
-
Updated:
-
Last Checked: 3 months ago
-
MLS®#: W4203801
-
Listed By: Royal lepage rcr realty, brokerage
This 1 1/2 Storey English, Cottage Style Home Is Located On The South Side Of Town In A Well Established Neighbourhood. This Home Features 3 + 2 Bdrms, 3 Baths And Laminate Flooring Throughout Main Floor. The Kitch Is Open To The Dining And Family Rms, Ideal For Entertaining. There Are 3 Bdrms On This Level With The Master Bdrm Featuring A W/O To The Back Deck. The Main Level Has A 4 Pce Bath As Well As An Additional 3 Pce Bath.
Extras
The Finished Lower Level Features A Rec Room With Laminate Flooring As Well As 2 Additional Bdrms And 2 Pce Powder. The Fenced Backyard Has English Style Gardens And Ample Room For The Kids To Run And Play.
Property Details
Facts for 18 Victoria Street, Orangeville
Status
Days on Market: 74
Last Status: Sold
Sold Date: Oct 09, 2018
Closed Date: Nov 06, 2018
Expiry Date: Nov 30, 2018
Sold Price: $470,000
Unavailable Date: Oct 09, 2018
Input Date: Jul 27, 2018
Property
Status: Sale
Property Type: Detached
Style: 1 1/2 Storey
Age: 51-99
Area: Orangeville
Community: Orangeville
Availability Date: Tbd
Inside
Bedrooms: 3
Bedrooms Plus: 2
Bathrooms: 3
Kitchens: 1
Rooms: 6
Den/Family Room: No
Air Conditioning: Central Air
Fireplace: No
Central Vacuum: N
Washrooms: 3
Building
Basement: Finished
Heat Type: Forced Air
Heat Source: Gas
Exterior: Vinyl Siding
Elevator: N
UFFI: No
Water Supply: Municipal
Special Designation: Unknown
Parking
Driveway: Private
Garage Type: None
Covered Parking Spaces: 5
Total Parking Spaces: 5
Fees
Tax Year: 2018
Tax Legal Description: Plan 233 Blk 9 Lot 11 Pt Lot 10
Taxes: $4,546
Land
Cross Street: Victoria St/Bythia S
Municipality District: Orangeville
Fronting On: South
Pool: None
Sewer: Sewers
Lot Depth: 125 Feet
Lot Frontage: 55 Feet
Acres: < .50
Zoning: Residential
Additional Media
- Virtual Tour: http://www.myvisuallistings.com/vtnb/267209
Rooms
Room details for 18 Victoria Street, Orangeville
| Type | Dimensions | Description |
|---|---|---|
| Kitchen Main | 3.77 x 2.69 | Laminate, Pot Lights, Open Concept |
| Dining Main | 3.23 x 3.91 | Laminate, Ceiling Fan, Open Concept |
| Family Main | 4.82 x 3.91 | Laminate, Ceiling Fan, Open Concept |
| Master Main | 3.52 x 3.53 | Laminate, Ceiling Fan, W/O To Yard |
| 2nd Br Main | 2.57 x 3.46 | Laminate, Large Window |
| 3rd Br Main | 3.03 x 3.10 | Laminate, Large Closet, Large Closet |
| Laundry Main | 2.22 x 1.49 | Laminate |
| Loft Upper | 3.05 x 8.17 | |
| Rec Lower | 3.85 x 5.95 | Laminate, Large Window, Pot Lights |
| 4th Br Lower | 3.24 x 3.83 | Broadloom, Pot Lights, Window |
| 5th Br Lower | 3.05 x 3.25 | Broadloom, Pot Lights, Window |
| XXXXXXXX | XXX XX, XXXX |
XXXX XXX XXXX |
$XXX,XXX |
| XXX XX, XXXX |
XXXXXX XXX XXXX |
$XXX,XXX |
| XXXXXXXX XXXX | XXX XX, XXXX | $470,000 XXX XXXX |
| XXXXXXXX XXXXXX | XXX XX, XXXX | $485,000 XXX XXXX |

École élémentaire des Quatre-Rivières
Elementary: PublicSt Peter Separate School
Elementary: CatholicPrincess Margaret Public School
Elementary: PublicParkinson Centennial School
Elementary: PublicIsland Lake Public School
Elementary: PublicPrincess Elizabeth Public School
Elementary: PublicDufferin Centre for Continuing Education
Secondary: PublicErin District High School
Secondary: PublicRobert F Hall Catholic Secondary School
Secondary: CatholicCentre Dufferin District High School
Secondary: PublicWestside Secondary School
Secondary: PublicOrangeville District Secondary School
Secondary: Public

