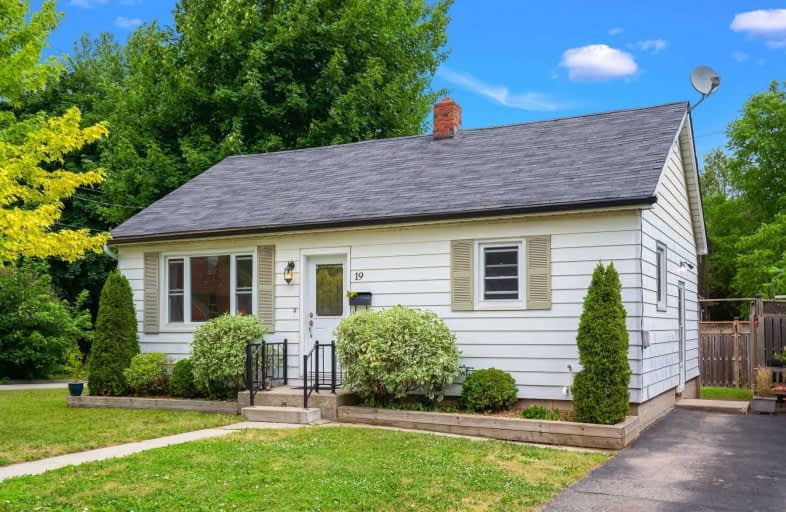Sold on Aug 14, 2020
Note: Property is not currently for sale or for rent.

-
Type: Detached
-
Style: Bungalow
-
Lot Size: 58 x 68.01 Feet
-
Age: No Data
-
Taxes: $3,610 per year
-
Days on Site: 29 Days
-
Added: Jul 16, 2020 (4 weeks on market)
-
Updated:
-
Last Checked: 3 months ago
-
MLS®#: W4832807
-
Listed By: One percent realty ltd., brokerage
Welcome To This Charming Bungalow And Unique Opportunity To Own In A Quaint Area Of Orangeville - This 2 Bedroom Home Is Situated On A Private Lot, Surrounded By Mature Trees. Ready To Move In With Numerous Updates In The Past 5 Years Including Kitchen And Windows. Separate Side Entry To The Lower Level And An Opportunity For You To Add Your Own Personal Touch To This Home. Walking Distance To Go Station, Parks & Shopping.
Extras
See Virtual Tour Link - Great Neighborhood With Character Filled Homes. Includes All Existing Appliances And Light Fixtures.
Property Details
Facts for 19 William Street, Orangeville
Status
Days on Market: 29
Last Status: Sold
Sold Date: Aug 14, 2020
Closed Date: Sep 15, 2020
Expiry Date: Sep 16, 2020
Sold Price: $495,000
Unavailable Date: Aug 14, 2020
Input Date: Jul 16, 2020
Property
Status: Sale
Property Type: Detached
Style: Bungalow
Area: Orangeville
Community: Orangeville
Availability Date: Tbd
Inside
Bedrooms: 2
Bathrooms: 1
Kitchens: 1
Rooms: 5
Den/Family Room: Yes
Air Conditioning: None
Fireplace: No
Washrooms: 1
Building
Basement: Part Fin
Heat Type: Forced Air
Heat Source: Gas
Exterior: Alum Siding
Exterior: Vinyl Siding
Water Supply: Municipal
Special Designation: Unknown
Parking
Driveway: Private
Garage Type: None
Covered Parking Spaces: 3
Total Parking Spaces: 3
Fees
Tax Year: 2019
Tax Legal Description: Pt Lts 9 & 10, Blk 2, Plan 216, Pt 1, 7R5838; Town
Taxes: $3,610
Land
Cross Street: William St And Town
Municipality District: Orangeville
Fronting On: West
Pool: None
Sewer: Sewers
Lot Depth: 68.01 Feet
Lot Frontage: 58 Feet
Additional Media
- Virtual Tour: https://tours.jthometours.ca/19-william-st-orangeville-51452/unbranded
Rooms
Room details for 19 William Street, Orangeville
| Type | Dimensions | Description |
|---|---|---|
| Living Main | - | Hardwood Floor, O/Looks Frontyard, Large Window |
| Kitchen Main | - | Eat-In Kitchen, O/Looks Frontyard, Large Window |
| Master Main | - | Hardwood Floor, O/Looks Backyard |
| 2nd Br Main | - | Hardwood Floor, O/Looks Backyard |
| Family Lower | - |
| XXXXXXXX | XXX XX, XXXX |
XXXX XXX XXXX |
$XXX,XXX |
| XXX XX, XXXX |
XXXXXX XXX XXXX |
$XXX,XXX | |
| XXXXXXXX | XXX XX, XXXX |
XXXXXXX XXX XXXX |
|
| XXX XX, XXXX |
XXXXXX XXX XXXX |
$XXX,XXX |
| XXXXXXXX XXXX | XXX XX, XXXX | $495,000 XXX XXXX |
| XXXXXXXX XXXXXX | XXX XX, XXXX | $505,000 XXX XXXX |
| XXXXXXXX XXXXXXX | XXX XX, XXXX | XXX XXXX |
| XXXXXXXX XXXXXX | XXX XX, XXXX | $485,000 XXX XXXX |

École élémentaire des Quatre-Rivières
Elementary: PublicSt Peter Separate School
Elementary: CatholicPrincess Margaret Public School
Elementary: PublicParkinson Centennial School
Elementary: PublicIsland Lake Public School
Elementary: PublicPrincess Elizabeth Public School
Elementary: PublicDufferin Centre for Continuing Education
Secondary: PublicErin District High School
Secondary: PublicRobert F Hall Catholic Secondary School
Secondary: CatholicCentre Dufferin District High School
Secondary: PublicWestside Secondary School
Secondary: PublicOrangeville District Secondary School
Secondary: Public

