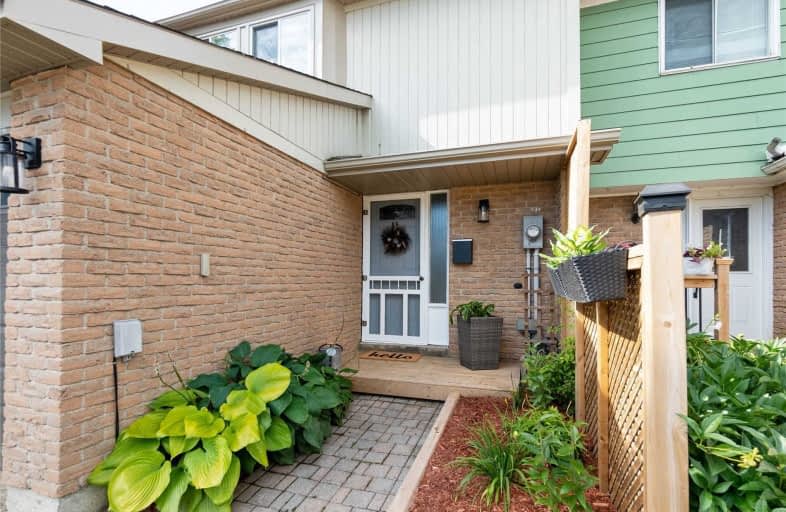Sold on Aug 21, 2020
Note: Property is not currently for sale or for rent.

-
Type: Att/Row/Twnhouse
-
Style: 2-Storey
-
Lot Size: 20.01 x 108.92 Feet
-
Age: 31-50 years
-
Taxes: $3,420 per year
-
Added: Aug 21, 2020 (1 second on market)
-
Updated:
-
Last Checked: 3 months ago
-
MLS®#: W4880446
-
Listed By: Manor hill realty inc., brokerage
Fall In Love With This Beautifully Updated Charming Townhouse.The Eat-In Kitchen Has A Large Pantry And Ample Cupboards That Leads To The Large Backyard Featuring A New Rear Deck And Fencing, With Mature Landscaping, Perfect For Entertaining.Relax In The Spacious Living Room. The Upper Level Has Three Generous Sized Bedrooms With Large Closets. Many Upgrades That Include New Floors Throughout, New Front Door, New Tiles,Vanity And Toilet In 2nd Bath.
Extras
Garage Access From Foyer, Large Rec Room In Basement With Laundry And 2 Pc Bath (Rough -In For Shower). New Sod, Freshly Painted.
Property Details
Facts for 4 Johanna Drive, Orangeville
Status
Last Status: Sold
Sold Date: Aug 21, 2020
Closed Date: Nov 12, 2020
Expiry Date: Oct 20, 2020
Sold Price: $466,500
Unavailable Date: Aug 21, 2020
Input Date: Aug 21, 2020
Property
Status: Sale
Property Type: Att/Row/Twnhouse
Style: 2-Storey
Age: 31-50
Area: Orangeville
Community: Orangeville
Availability Date: Tbd
Inside
Bedrooms: 3
Bathrooms: 2
Kitchens: 1
Rooms: 5
Den/Family Room: No
Air Conditioning: Central Air
Fireplace: No
Washrooms: 2
Utilities
Electricity: Yes
Gas: Yes
Cable: Yes
Telephone: Yes
Building
Basement: Part Fin
Heat Type: Forced Air
Heat Source: Gas
Exterior: Brick
Exterior: Wood
Water Supply: Municipal
Special Designation: Unknown
Parking
Driveway: Mutual
Garage Spaces: 1
Garage Type: Attached
Covered Parking Spaces: 2
Total Parking Spaces: 3
Fees
Tax Year: 2020
Tax Legal Description: Pt Blk F,Pl 110,Pt 3,4 & 5,7R1362;S/T & T/W
Taxes: $3,420
Highlights
Feature: Hospital
Feature: Park
Feature: Place Of Worship
Feature: School
Land
Cross Street: Johanna/Edelwild
Municipality District: Orangeville
Fronting On: West
Pool: None
Sewer: Sewers
Lot Depth: 108.92 Feet
Lot Frontage: 20.01 Feet
Additional Media
- Virtual Tour: http://listing.otbxair.com/4johannadrive/?mls
Rooms
Room details for 4 Johanna Drive, Orangeville
| Type | Dimensions | Description |
|---|---|---|
| Living Main | 2.38 x 6.30 | Picture Window, Vinyl Floor |
| Kitchen Main | 3.34 x 4.59 | Eat-In Kitchen, Vinyl Floor, W/O To Deck |
| Master 2nd | 3.02 x 4.77 | Double Closet, Vinyl Floor, Large Window |
| 2nd Br 2nd | 2.72 x 4.14 | Closet, Vinyl Floor, Window |
| 3rd Br 2nd | 3.00 x 3.09 | Closet Organizers, Vinyl Floor, Window |
| Rec Bsmt | 3.14 x 4.55 | Partly Finished, 2 Pc Bath |
| XXXXXXXX | XXX XX, XXXX |
XXXX XXX XXXX |
$XXX,XXX |
| XXX XX, XXXX |
XXXXXX XXX XXXX |
$XXX,XXX | |
| XXXXXXXX | XXX XX, XXXX |
XXXX XXX XXXX |
$XXX,XXX |
| XXX XX, XXXX |
XXXXXX XXX XXXX |
$XXX,XXX |
| XXXXXXXX XXXX | XXX XX, XXXX | $466,500 XXX XXXX |
| XXXXXXXX XXXXXX | XXX XX, XXXX | $439,900 XXX XXXX |
| XXXXXXXX XXXX | XXX XX, XXXX | $398,000 XXX XXXX |
| XXXXXXXX XXXXXX | XXX XX, XXXX | $399,900 XXX XXXX |

École élémentaire des Quatre-Rivières
Elementary: PublicSt Peter Separate School
Elementary: CatholicPrincess Margaret Public School
Elementary: PublicParkinson Centennial School
Elementary: PublicSt Andrew School
Elementary: CatholicPrincess Elizabeth Public School
Elementary: PublicDufferin Centre for Continuing Education
Secondary: PublicErin District High School
Secondary: PublicRobert F Hall Catholic Secondary School
Secondary: CatholicCentre Dufferin District High School
Secondary: PublicWestside Secondary School
Secondary: PublicOrangeville District Secondary School
Secondary: Public- 3 bath
- 3 bed
308 Elderberry Street, Orangeville, Ontario • L9W 4Z6 • Orangeville



