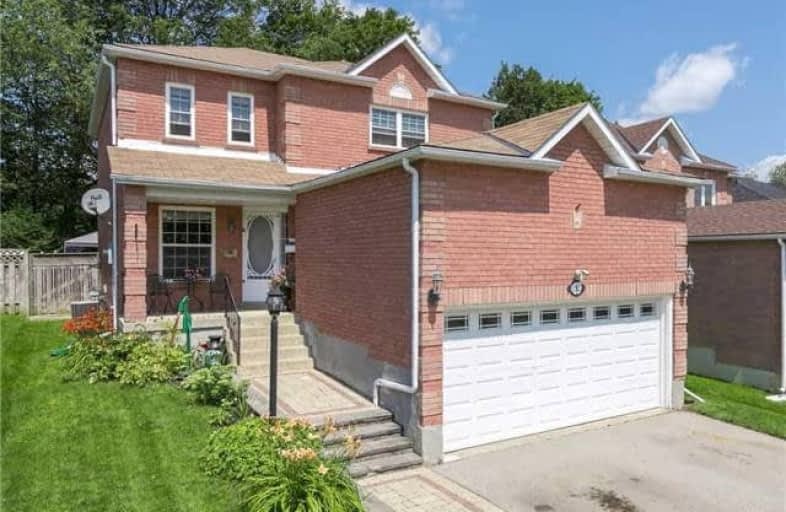Sold on Sep 20, 2017
Note: Property is not currently for sale or for rent.

-
Type: Detached
-
Style: 2-Storey
-
Size: 2000 sqft
-
Lot Size: 40.03 x 109.91 Feet
-
Age: No Data
-
Taxes: $5,111 per year
-
Days on Site: 42 Days
-
Added: Sep 07, 2019 (1 month on market)
-
Updated:
-
Last Checked: 9 hours ago
-
MLS®#: W3894994
-
Listed By: Keller williams realty centres, brokerage
Rarely Offered 4 Bed, 3 Bath 2 Storey Home Backing Onto Greenspace In Sought After Location. Walk Out From Kitchen To Gorgeous Backyard Oasis Boasting Large Deck And Above Ground Pool, Perfect For Summer Entertaining. Fabulous Family Neighbourhood Close To Many Schools, Dog Park, And Shopping/Entertainment. Also Near Island Lake Conservation Area/Hiking Trails, And Dufferin/Peel Hunters' & Anglers' Association.
Extras
Fridge, Stove, D/W, Washer Dryer, Pool Equip & Storage Cupboard, Deck Privacy Shutters, Gazebo, Gdos&2Remotes, Sec. Camera/Motion Sensor Light, Water Softener, Sec System(Not Active, Wired In) Exclude: Bsmt Bar Fridge, Water Feat. Front Bed
Property Details
Facts for 192 Lisa Marie Drive, Orangeville
Status
Days on Market: 42
Last Status: Sold
Sold Date: Sep 20, 2017
Closed Date: Nov 15, 2017
Expiry Date: Feb 04, 2018
Sold Price: $605,000
Unavailable Date: Sep 20, 2017
Input Date: Aug 09, 2017
Property
Status: Sale
Property Type: Detached
Style: 2-Storey
Size (sq ft): 2000
Area: Orangeville
Community: Orangeville
Availability Date: Tbd
Inside
Bedrooms: 4
Bathrooms: 3
Kitchens: 1
Rooms: 9
Den/Family Room: Yes
Air Conditioning: Central Air
Fireplace: Yes
Laundry Level: Main
Central Vacuum: Y
Washrooms: 3
Utilities
Electricity: Yes
Gas: Yes
Cable: Yes
Telephone: Yes
Building
Basement: Finished
Basement 2: Full
Heat Type: Forced Air
Heat Source: Gas
Exterior: Brick
Elevator: N
Water Supply: Municipal
Special Designation: Unknown
Other Structures: Garden Shed
Parking
Driveway: Pvt Double
Garage Spaces: 2
Garage Type: Attached
Covered Parking Spaces: 2
Total Parking Spaces: 4
Fees
Tax Year: 2017
Tax Legal Description: Lt 14, Pl 333; S/T Right Mf195468; T/W Mf199369 ;*
Taxes: $5,111
Highlights
Feature: Fenced Yard
Feature: Rec Centre
Feature: School
Feature: Wooded/Treed
Land
Cross Street: Lisa Marie Dr/Blind
Municipality District: Orangeville
Fronting On: North
Pool: Abv Grnd
Sewer: Sewers
Lot Depth: 109.91 Feet
Lot Frontage: 40.03 Feet
Acres: < .50
Waterfront: None
Additional Media
- Virtual Tour: http://tour.360realtours.ca/845435?idx=1
Rooms
Room details for 192 Lisa Marie Drive, Orangeville
| Type | Dimensions | Description |
|---|---|---|
| Living Main | 3.04 x 4.57 | Broadloom, Large Window, Open Concept |
| Family Main | 3.04 x 4.57 | Broadloom, Fireplace, O/Looks Backyard |
| Kitchen Main | 4.87 x 3.35 | Laminate, W/O To Deck, Eat-In Kitchen |
| Dining Main | 3.04 x 3.96 | Laminate, Window |
| Master 2nd | 4.87 x 3.35 | Broadloom, W/I Closet, 3 Pc Ensuite |
| 2nd Br 2nd | 3.04 x 3.35 | Broadloom, Window, Ceiling Fan |
| 3rd Br 2nd | 3.04 x 3.04 | Broadloom, Ceiling Fan, Window |
| 4th Br 2nd | 3.04 x 3.65 | Broadloom, Window, Ceiling Fan |
| XXXXXXXX | XXX XX, XXXX |
XXXX XXX XXXX |
$XXX,XXX |
| XXX XX, XXXX |
XXXXXX XXX XXXX |
$XXX,XXX |
| XXXXXXXX XXXX | XXX XX, XXXX | $605,000 XXX XXXX |
| XXXXXXXX XXXXXX | XXX XX, XXXX | $629,900 XXX XXXX |

St Peter Separate School
Elementary: CatholicMono-Amaranth Public School
Elementary: PublicCredit Meadows Elementary School
Elementary: PublicSt Benedict Elementary School
Elementary: CatholicSt Andrew School
Elementary: CatholicPrincess Elizabeth Public School
Elementary: PublicDufferin Centre for Continuing Education
Secondary: PublicErin District High School
Secondary: PublicRobert F Hall Catholic Secondary School
Secondary: CatholicCentre Dufferin District High School
Secondary: PublicWestside Secondary School
Secondary: PublicOrangeville District Secondary School
Secondary: Public- 2 bath
- 4 bed
38 Cannon Court, Orangeville, Ontario • L9W 3P8 • Orangeville



