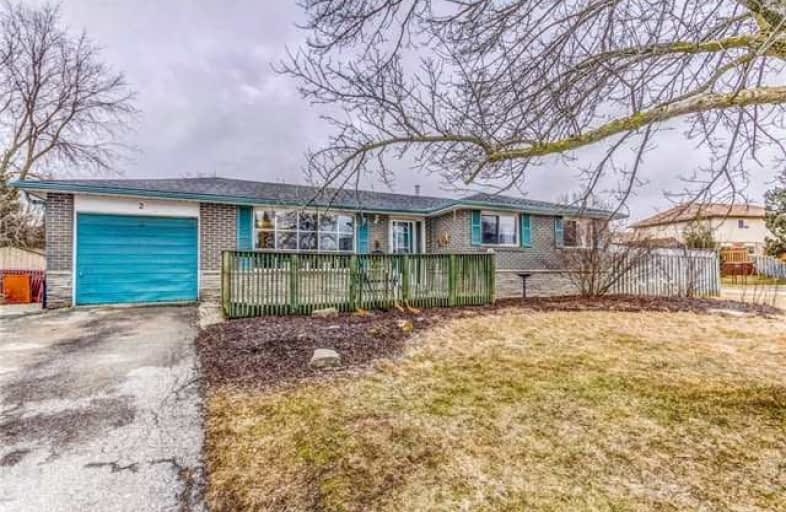Sold on Apr 21, 2018
Note: Property is not currently for sale or for rent.

-
Type: Detached
-
Style: Bungalow
-
Lot Size: 83.78 x 0 Feet
-
Age: No Data
-
Taxes: $3,948 per year
-
Days on Site: 5 Days
-
Added: Sep 07, 2019 (5 days on market)
-
Updated:
-
Last Checked: 3 months ago
-
MLS®#: W4097898
-
Listed By: Royal lepage rcr realty, brokerage
Open House Sat. April 21st. 12-2Pm. Attention First Time Buyers Looking For Affordable Detached Living! This Great Starter Bungalow Is Perfect For Those Starting Out Or Downsizing. This Home Needs A Little Loving On The Lower Level But The Big Stuff Is Done! With Updates Such As The Kitchen, Main Level Bathroom, Shingles 2014, Furnace And Central Air 2017 And The Eaves Scheduled To Be Replaced This Week, You Are Well On Your Way!
Extras
Lovely Oak Kitchen, Modern Main Bath With Soaker Tub, Spacious Rooms And One Level Living Makes This A Perfect Affordable Home.
Property Details
Facts for 2 Edelwild Drive, Orangeville
Status
Days on Market: 5
Last Status: Sold
Sold Date: Apr 21, 2018
Closed Date: Jun 04, 2018
Expiry Date: Aug 30, 2018
Sold Price: $485,000
Unavailable Date: Apr 21, 2018
Input Date: Apr 16, 2018
Property
Status: Sale
Property Type: Detached
Style: Bungalow
Area: Orangeville
Community: Orangeville
Availability Date: 30/Tba
Inside
Bedrooms: 3
Bedrooms Plus: 1
Bathrooms: 2
Kitchens: 1
Rooms: 6
Den/Family Room: No
Air Conditioning: Central Air
Fireplace: Yes
Washrooms: 2
Building
Basement: Full
Basement 2: Part Fin
Heat Type: Forced Air
Heat Source: Gas
Exterior: Brick
Water Supply: Municipal
Special Designation: Unknown
Parking
Driveway: Private
Garage Spaces: 1
Garage Type: Attached
Covered Parking Spaces: 2
Total Parking Spaces: 3
Fees
Tax Year: 2017
Tax Legal Description: Lt 245 Pl 100; S/T Mf34063, Orangeville
Taxes: $3,948
Land
Cross Street: Edelwild/Parkview
Municipality District: Orangeville
Fronting On: West
Pool: None
Sewer: Sewers
Lot Frontage: 83.78 Feet
Lot Irregularities: Irregular
Rooms
Room details for 2 Edelwild Drive, Orangeville
| Type | Dimensions | Description |
|---|---|---|
| Kitchen Main | 2.17 x 3.92 | Ceramic Floor, W/O To Yard, Eat-In Kitchen |
| Dining Main | 2.37 x 2.88 | Hardwood Floor, O/Looks Backyard, Window |
| Living Main | 3.23 x 4.49 | Hardwood Floor, Bay Window, French Doors |
| Master Main | 2.99 x 3.52 | Hardwood Floor, Window, Closet |
| 2nd Br Main | 2.43 x 2.93 | Hardwood Floor, Window, Closet |
| 3rd Br Main | 2.73 x 2.91 | Hardwood Floor, Window, Closet |
| 4th Br Lower | 2.42 x 4.83 | |
| Rec Lower | 4.67 x 5.97 |
| XXXXXXXX | XXX XX, XXXX |
XXXX XXX XXXX |
$XXX,XXX |
| XXX XX, XXXX |
XXXXXX XXX XXXX |
$XXX,XXX |
| XXXXXXXX XXXX | XXX XX, XXXX | $485,000 XXX XXXX |
| XXXXXXXX XXXXXX | XXX XX, XXXX | $489,900 XXX XXXX |

École élémentaire des Quatre-Rivières
Elementary: PublicSt Peter Separate School
Elementary: CatholicPrincess Margaret Public School
Elementary: PublicParkinson Centennial School
Elementary: PublicSt Andrew School
Elementary: CatholicPrincess Elizabeth Public School
Elementary: PublicDufferin Centre for Continuing Education
Secondary: PublicErin District High School
Secondary: PublicRobert F Hall Catholic Secondary School
Secondary: CatholicCentre Dufferin District High School
Secondary: PublicWestside Secondary School
Secondary: PublicOrangeville District Secondary School
Secondary: Public

