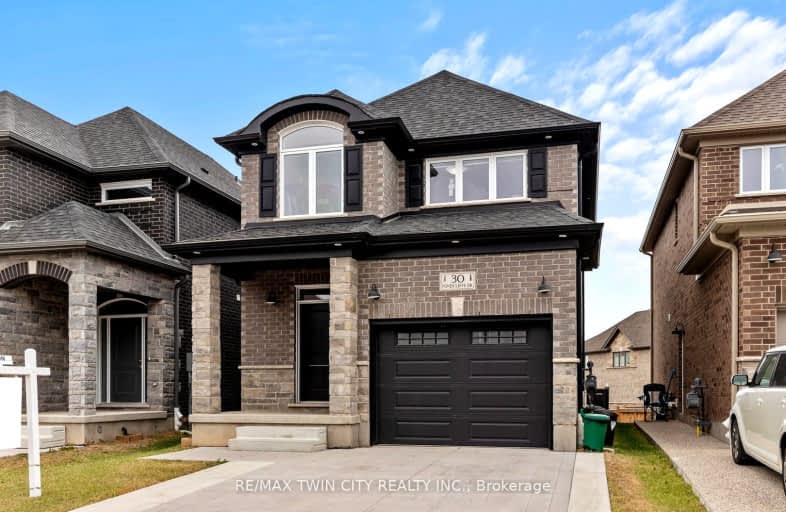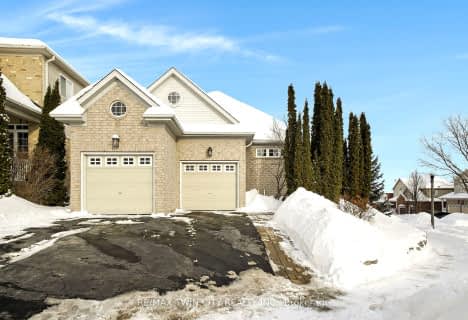
Video Tour
Car-Dependent
- Almost all errands require a car.
8
/100
Some Transit
- Most errands require a car.
36
/100
Somewhat Bikeable
- Most errands require a car.
29
/100

Groh Public School
Elementary: Public
1.11 km
St Timothy Catholic Elementary School
Elementary: Catholic
1.11 km
Pioneer Park Public School
Elementary: Public
1.64 km
St Kateri Tekakwitha Catholic Elementary School
Elementary: Catholic
1.41 km
Brigadoon Public School
Elementary: Public
1.06 km
J W Gerth Public School
Elementary: Public
0.31 km
ÉSC Père-René-de-Galinée
Secondary: Catholic
6.75 km
Eastwood Collegiate Institute
Secondary: Public
6.55 km
Huron Heights Secondary School
Secondary: Public
2.41 km
Grand River Collegiate Institute
Secondary: Public
8.34 km
St Mary's High School
Secondary: Catholic
4.69 km
Cameron Heights Collegiate Institute
Secondary: Public
7.65 km
-
Upper Canada Park
Kitchener ON 1.62km -
Marguerite Ormston Trailway
Kitchener ON 1.88km -
Pioneer Park
1.96km
-
TD Bank Financial Group
10 Manitou Dr, Kitchener ON N2C 2N3 4.13km -
RBC Royal Bank
2960 Kingsway Dr, Kitchener ON N2C 1X1 4.26km -
Scotiabank
1144 Courtland Ave E (Shelley), Kitchener ON N2C 2H5 4.67km









