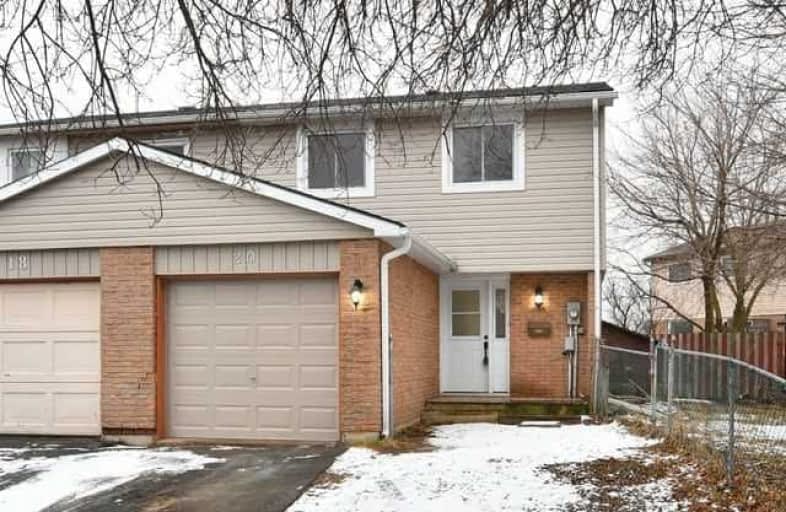Sold on Mar 13, 2018
Note: Property is not currently for sale or for rent.

-
Type: Att/Row/Twnhouse
-
Style: 2-Storey
-
Lot Size: 73.74 x 0 Feet
-
Age: 31-50 years
-
Taxes: $2,962 per year
-
Days on Site: 4 Days
-
Added: Sep 07, 2019 (4 days on market)
-
Updated:
-
Last Checked: 3 months ago
-
MLS®#: W4062634
-
Listed By: Royal lepage rcr realty, brokerage
Ready To Move In & Enjoy! This 3 Bdrm End Unit Townhouse Shows Great! Freshly Painted, New Flooring Throughout, New Interior Doors & Hardware, Lighting Etc. W/O Spacious Deck From D/R. Lg Side Yard. Roof Replaced Nov/17, Siding, Soffit, Facia & Eavestroughs Replaced In 2008. Access To Home From 1 Car Garage. Located In The West End With Easy Access To Bypass, School, Shopping & Public Transport.
Extras
Lg Irregular Shaped Lot With Lg Side Yard. Yard Is Fenced. Includes 4 Appliances (Stove & D/W Brand New). Seals In Living Rm Window Are Being Replaced. Hot Water (Rental) Just Replaced. Water Softener & Appliances "As Is".
Property Details
Facts for 20 Johanna Drive, Orangeville
Status
Days on Market: 4
Last Status: Sold
Sold Date: Mar 13, 2018
Closed Date: Apr 13, 2018
Expiry Date: Jun 30, 2018
Sold Price: $420,000
Unavailable Date: Mar 13, 2018
Input Date: Mar 09, 2018
Property
Status: Sale
Property Type: Att/Row/Twnhouse
Style: 2-Storey
Age: 31-50
Area: Orangeville
Community: Orangeville
Availability Date: Immediate/Tba
Inside
Bedrooms: 3
Bathrooms: 2
Kitchens: 1
Rooms: 6
Den/Family Room: No
Air Conditioning: None
Fireplace: No
Laundry Level: Lower
Central Vacuum: N
Washrooms: 2
Utilities
Electricity: Yes
Gas: Yes
Cable: Available
Telephone: Available
Building
Basement: Full
Basement 2: Part Fin
Heat Type: Forced Air
Heat Source: Gas
Exterior: Brick
Exterior: Vinyl Siding
UFFI: No
Energy Certificate: N
Green Verification Status: N
Water Supply: Municipal
Physically Handicapped-Equipped: N
Special Designation: Unknown
Retirement: N
Parking
Driveway: Private
Garage Spaces: 1
Garage Type: Attached
Covered Parking Spaces: 2
Total Parking Spaces: 3
Fees
Tax Year: 2017
Tax Legal Description: Pt Blk F, Pl 110, Pt 22, 7R1362, Orangeville
Taxes: $2,962
Highlights
Feature: Fenced Yard
Feature: Hospital
Feature: Library
Feature: Place Of Worship
Feature: Rec Centre
Feature: School
Land
Cross Street: C-Line/Townline/Cent
Municipality District: Orangeville
Fronting On: West
Parcel Number: 340070118
Pool: None
Sewer: Sewers
Lot Frontage: 73.74 Feet
Lot Irregularities: Irregular
Acres: < .50
Zoning: Residential As P
Additional Media
- Virtual Tour: http://tours.viewpointimaging.ca/ub/85253
Rooms
Room details for 20 Johanna Drive, Orangeville
| Type | Dimensions | Description |
|---|---|---|
| Kitchen Main | 2.36 x 3.94 | Double Sink, Laminate |
| Dining Main | 2.50 x 2.66 | W/O To Deck, Combined W/Living, Laminate |
| Living Main | 3.36 x 4.36 | Laminate |
| Master 2nd | 3.06 x 4.82 | Double Closet, Laminate |
| 2nd Br 2nd | 2.76 x 4.17 | Closet, Laminate |
| 3rd Br 2nd | 3.11 x 3.13 | Double Closet, Laminate |
| Rec Bsmt | 3.25 x 8.04 | Concrete Floor, Franklin Stove |
| Laundry Bsmt | 2.44 x 6.62 | 2 Pc Ensuite |
| XXXXXXXX | XXX XX, XXXX |
XXXX XXX XXXX |
$XXX,XXX |
| XXX XX, XXXX |
XXXXXX XXX XXXX |
$XXX,XXX |
| XXXXXXXX XXXX | XXX XX, XXXX | $420,000 XXX XXXX |
| XXXXXXXX XXXXXX | XXX XX, XXXX | $419,000 XXX XXXX |

École élémentaire des Quatre-Rivières
Elementary: PublicSt Peter Separate School
Elementary: CatholicPrincess Margaret Public School
Elementary: PublicParkinson Centennial School
Elementary: PublicSt Andrew School
Elementary: CatholicPrincess Elizabeth Public School
Elementary: PublicDufferin Centre for Continuing Education
Secondary: PublicErin District High School
Secondary: PublicRobert F Hall Catholic Secondary School
Secondary: CatholicCentre Dufferin District High School
Secondary: PublicWestside Secondary School
Secondary: PublicOrangeville District Secondary School
Secondary: Public- 3 bath
- 3 bed
308 Elderberry Street, Orangeville, Ontario • L9W 4Z6 • Orangeville



