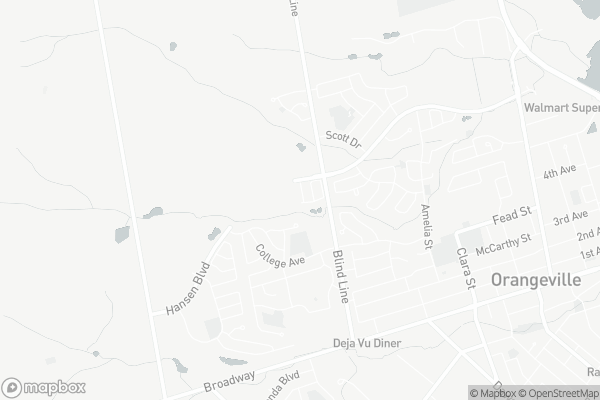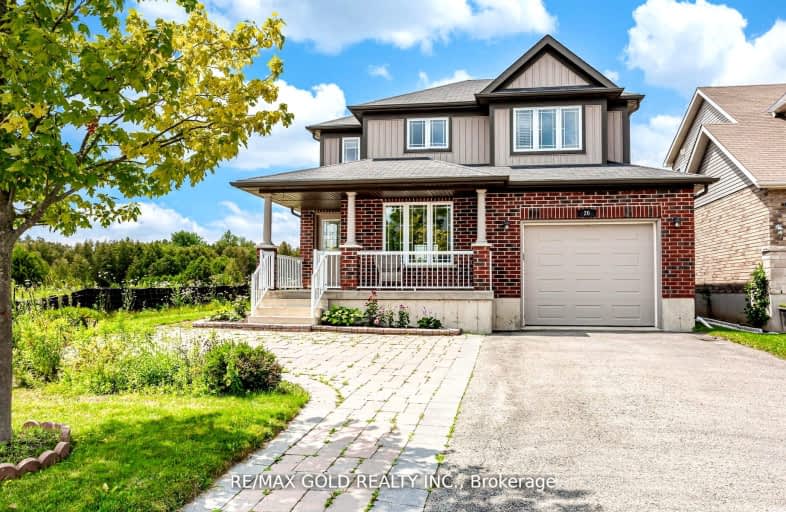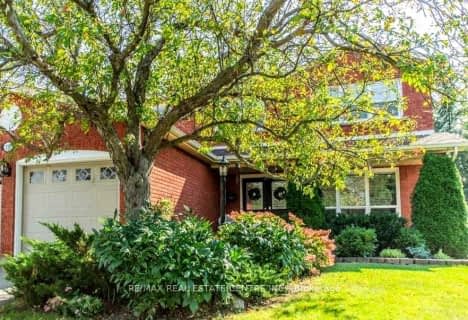Car-Dependent
- Almost all errands require a car.
9
/100
Some Transit
- Most errands require a car.
25
/100
Bikeable
- Some errands can be accomplished on bike.
54
/100

St Peter Separate School
Elementary: Catholic
1.85 km
Credit Meadows Elementary School
Elementary: Public
0.33 km
St Benedict Elementary School
Elementary: Catholic
0.73 km
St Andrew School
Elementary: Catholic
0.62 km
Montgomery Village Public School
Elementary: Public
1.97 km
Princess Elizabeth Public School
Elementary: Public
1.15 km
Dufferin Centre for Continuing Education
Secondary: Public
0.93 km
Erin District High School
Secondary: Public
16.70 km
Robert F Hall Catholic Secondary School
Secondary: Catholic
21.34 km
Centre Dufferin District High School
Secondary: Public
18.93 km
Westside Secondary School
Secondary: Public
2.05 km
Orangeville District Secondary School
Secondary: Public
1.36 km
-
Off Leash Dog park
Orangeville ON 1.27km -
Island Lake Conservation Area
673067 Hurontario St S, Orangeville ON L9W 2Y9 1.46km -
Kay Cee Gardens
26 Bythia St (btwn Broadway and York St), Orangeville ON L9W 2S1 1.82km
-
RBC Royal Bank
489 Broadway, Orangeville ON L9W 0A4 1.33km -
TD Canada Trust ATM
150 1st St, Orangeville ON L9W 3T7 1.57km -
Meridian Credit Union ATM
190 Broadway, Orangeville ON L9W 1K3 1.85km





