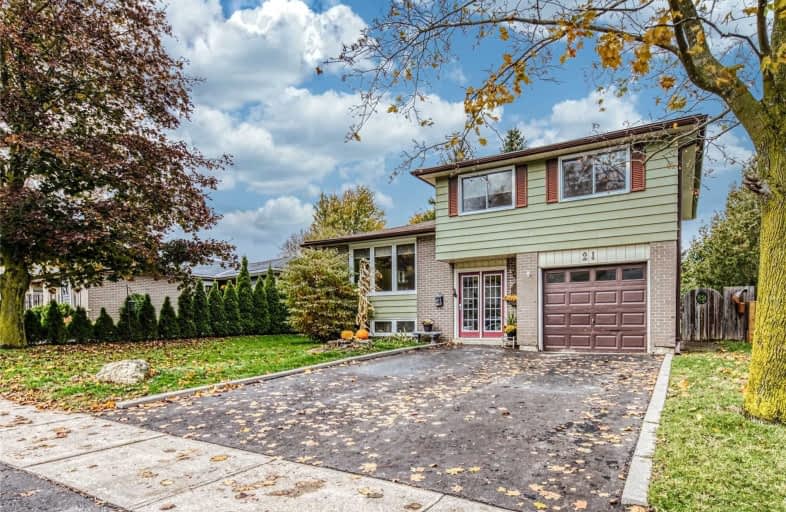
École élémentaire des Quatre-Rivières
Elementary: Public
0.95 km
St Peter Separate School
Elementary: Catholic
0.37 km
Princess Margaret Public School
Elementary: Public
1.05 km
Parkinson Centennial School
Elementary: Public
0.25 km
St Andrew School
Elementary: Catholic
1.68 km
Princess Elizabeth Public School
Elementary: Public
1.26 km
Dufferin Centre for Continuing Education
Secondary: Public
1.55 km
Erin District High School
Secondary: Public
14.76 km
Robert F Hall Catholic Secondary School
Secondary: Catholic
19.54 km
Centre Dufferin District High School
Secondary: Public
21.04 km
Westside Secondary School
Secondary: Public
1.87 km
Orangeville District Secondary School
Secondary: Public
1.58 km





