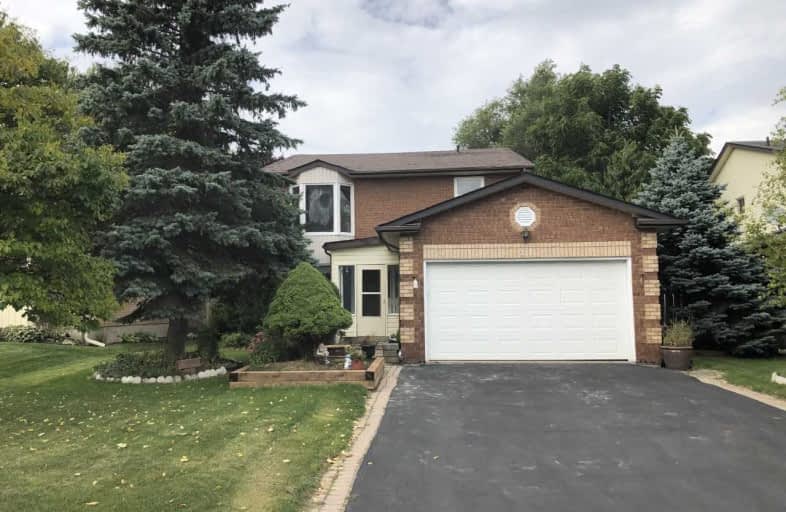Sold on Dec 03, 2019
Note: Property is not currently for sale or for rent.

-
Type: Detached
-
Style: 2-Storey
-
Lot Size: 50.85 x 108 Feet
-
Age: No Data
-
Taxes: $5,748 per year
-
Days on Site: 78 Days
-
Added: Dec 04, 2019 (2 months on market)
-
Updated:
-
Last Checked: 3 months ago
-
MLS®#: W4578349
-
Listed By: Re/max real estate centre inc., brokerage
Handy Man's Delight, Great Opportunity To Own A Wonderful Family Home In One Of Orangeville Most Sought After Neighborhoods. Bring Your Ideas To This 4 Bedroom Home And Make It Your Own. Home Boasts Great Front Foyer Space, Oak Cabinets, Generous Sized Bedrooms & Second Floor Laundry. Home Features Newer Furnace, New Roof & Laminate Throughout!
Extras
Walking Distance To Schools, Local Shopping,Rec Arena & So Much More!!
Property Details
Facts for 21 Passmore Avenue, Orangeville
Status
Days on Market: 78
Last Status: Sold
Sold Date: Dec 03, 2019
Closed Date: Dec 16, 2019
Expiry Date: Feb 08, 2020
Sold Price: $545,000
Unavailable Date: Dec 03, 2019
Input Date: Sep 16, 2019
Prior LSC: Sold
Property
Status: Sale
Property Type: Detached
Style: 2-Storey
Area: Orangeville
Community: Orangeville
Availability Date: 30/60
Inside
Bedrooms: 4
Bathrooms: 3
Kitchens: 1
Rooms: 8
Den/Family Room: Yes
Air Conditioning: None
Fireplace: No
Washrooms: 3
Building
Basement: Unfinished
Heat Type: Forced Air
Heat Source: Gas
Exterior: Brick
Water Supply: Municipal
Special Designation: Unknown
Parking
Driveway: Private
Garage Spaces: 2
Garage Type: Attached
Covered Parking Spaces: 4
Total Parking Spaces: 4
Fees
Tax Year: 2019
Tax Legal Description: Lot 61, Plan #308
Taxes: $5,748
Land
Cross Street: Passmore/Meadow
Municipality District: Orangeville
Fronting On: North
Pool: None
Sewer: Sewers
Lot Depth: 108 Feet
Lot Frontage: 50.85 Feet
Rooms
Room details for 21 Passmore Avenue, Orangeville
| Type | Dimensions | Description |
|---|---|---|
| Kitchen Main | 2.85 x 6.11 | Ceramic Floor, Galley Kitchen, Open Concept |
| Living Main | 3.05 x 3.33 | Laminate, Bay Window, French Doors |
| Dining Main | 2.90 x 3.52 | Laminate, Combined W/Living |
| Family Main | 3.93 x 6.14 | Laminate, W/O To Deck, French Doors |
| Master 2nd | 6.39 x 3.81 | Laminate, 4 Pc Ensuite, W/I Closet |
| 2nd Br 2nd | 2.68 x 2.91 | Laminate, Closet, Window |
| 3rd Br 2nd | 2.90 x 4.14 | Laminate, Closet, Window |
| 4th Br 2nd | 3.13 x 2.90 | Laminate, Closet, Window |
| XXXXXXXX | XXX XX, XXXX |
XXXX XXX XXXX |
$XXX,XXX |
| XXX XX, XXXX |
XXXXXX XXX XXXX |
$XXX,XXX |
| XXXXXXXX XXXX | XXX XX, XXXX | $545,000 XXX XXXX |
| XXXXXXXX XXXXXX | XXX XX, XXXX | $559,900 XXX XXXX |

St Peter Separate School
Elementary: CatholicCredit Meadows Elementary School
Elementary: PublicSt Benedict Elementary School
Elementary: CatholicSt Andrew School
Elementary: CatholicMontgomery Village Public School
Elementary: PublicPrincess Elizabeth Public School
Elementary: PublicDufferin Centre for Continuing Education
Secondary: PublicErin District High School
Secondary: PublicRobert F Hall Catholic Secondary School
Secondary: CatholicCentre Dufferin District High School
Secondary: PublicWestside Secondary School
Secondary: PublicOrangeville District Secondary School
Secondary: Public

