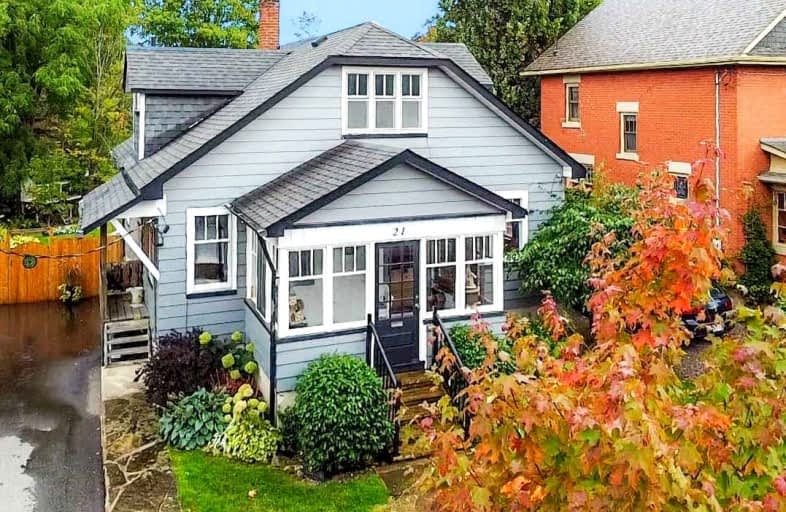
École élémentaire des Quatre-Rivières
Elementary: Public
1.76 km
St Peter Separate School
Elementary: Catholic
0.62 km
Princess Margaret Public School
Elementary: Public
0.86 km
Parkinson Centennial School
Elementary: Public
0.90 km
Credit Meadows Elementary School
Elementary: Public
1.36 km
Princess Elizabeth Public School
Elementary: Public
0.53 km
Dufferin Centre for Continuing Education
Secondary: Public
0.80 km
Erin District High School
Secondary: Public
15.62 km
Robert F Hall Catholic Secondary School
Secondary: Catholic
19.72 km
Centre Dufferin District High School
Secondary: Public
20.25 km
Westside Secondary School
Secondary: Public
2.22 km
Orangeville District Secondary School
Secondary: Public
0.71 km







