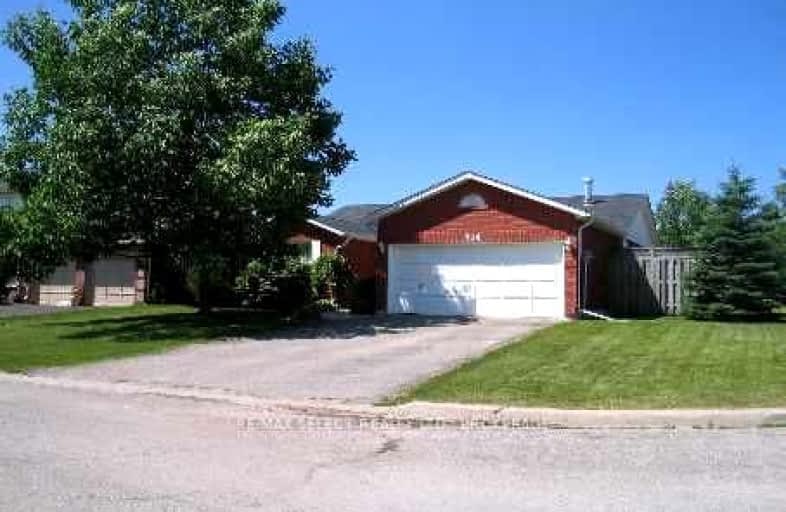Car-Dependent
- Almost all errands require a car.
18
/100
Some Transit
- Most errands require a car.
26
/100
Bikeable
- Some errands can be accomplished on bike.
52
/100

St Peter Separate School
Elementary: Catholic
1.68 km
Parkinson Centennial School
Elementary: Public
1.91 km
Credit Meadows Elementary School
Elementary: Public
0.33 km
St Benedict Elementary School
Elementary: Catholic
0.64 km
St Andrew School
Elementary: Catholic
0.69 km
Princess Elizabeth Public School
Elementary: Public
0.88 km
Dufferin Centre for Continuing Education
Secondary: Public
0.62 km
Erin District High School
Secondary: Public
16.67 km
Robert F Hall Catholic Secondary School
Secondary: Catholic
21.02 km
Centre Dufferin District High School
Secondary: Public
19.02 km
Westside Secondary School
Secondary: Public
2.20 km
Orangeville District Secondary School
Secondary: Public
1.02 km
-
Off Leash Dog park
Orangeville ON 0.95km -
Island Lake Conservation Area
673067 Hurontario St S, Orangeville ON L9W 2Y9 1.1km -
Kay Cee Gardens
26 Bythia St (btwn Broadway and York St), Orangeville ON L9W 2S1 1.55km
-
BMO Bank of Montreal
150 1st St, Orangeville ON L6W 3T7 1.23km -
TD Canada Trust ATM
150 1st St, Orangeville ON L9W 3T7 1.25km -
TD Canada Trust Branch and ATM
150 1st St, Orangeville ON L9W 3T7 1.33km


