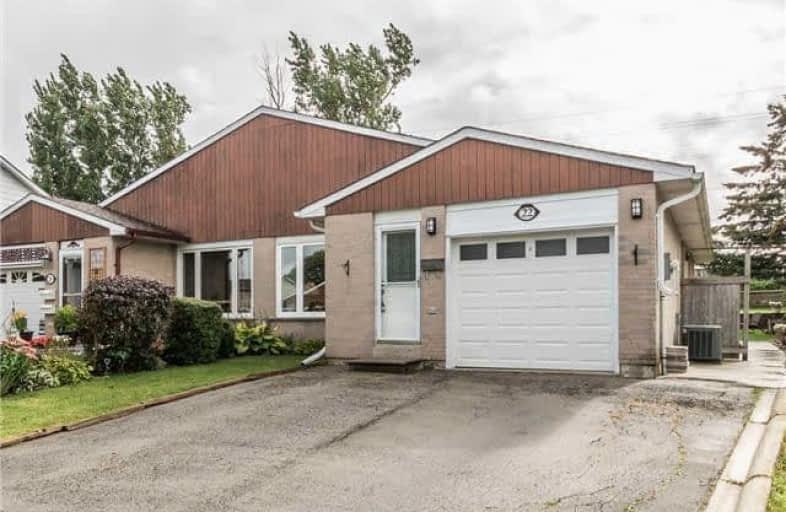Sold on Sep 15, 2017
Note: Property is not currently for sale or for rent.

-
Type: Semi-Detached
-
Style: Bungalow
-
Lot Size: 29.33 x 144.62 Feet
-
Age: No Data
-
Taxes: $3,479 per year
-
Days on Site: 8 Days
-
Added: Sep 07, 2019 (1 week on market)
-
Updated:
-
Last Checked: 3 months ago
-
MLS®#: W3920533
-
Listed By: Re/max real estate centre inc., brokerage
Beautiful Bungalow With A Built In Garage & Private Driveway On Gorgeous Grounds. The Updated Kitchen, Bathroom & Flooring On The Main Level Give This Home A Sleek Modern Feel With A Great Open Flow. Perfect For Entertaining On Both Floors & Outdoors In The Spectacular Yard. Space To Play, Plant And Simply Relax. All Situated On A Quiet Court. The Finished Lower Level Rec Room Features A Wet Bar, 3 Pce Bathroom, Separate Den Area And A Finished Laundry Room.
Extras
Recent Updates Include A Newer Furnace. Property Is Located Close To Schools, Parks, Rec Centre, Shopping Plazas, Restaurants And More. " Click Multimedia Tab For Full 360 Tour, Additional Photos, Floor Plans And Our Whats Nearby Feature"!
Property Details
Facts for 22 Cannon Court, Orangeville
Status
Days on Market: 8
Last Status: Sold
Sold Date: Sep 15, 2017
Closed Date: Sep 25, 2017
Expiry Date: Mar 05, 2018
Sold Price: $450,000
Unavailable Date: Sep 15, 2017
Input Date: Sep 08, 2017
Property
Status: Sale
Property Type: Semi-Detached
Style: Bungalow
Area: Orangeville
Community: Orangeville
Availability Date: Tba
Inside
Bedrooms: 3
Bathrooms: 2
Kitchens: 1
Rooms: 9
Den/Family Room: No
Air Conditioning: Central Air
Fireplace: No
Laundry Level: Lower
Washrooms: 2
Building
Basement: Finished
Heat Type: Forced Air
Heat Source: Gas
Exterior: Brick
Exterior: Wood
Water Supply: Municipal
Special Designation: Unknown
Parking
Driveway: Private
Garage Spaces: 1
Garage Type: Built-In
Covered Parking Spaces: 2
Total Parking Spaces: 3
Fees
Tax Year: 2017
Tax Legal Description: Plan 116 Pt Lot 104 Rp 7R1235 Part 2
Taxes: $3,479
Highlights
Feature: Fenced Yard
Feature: Rec Centre
Feature: School
Land
Cross Street: Brenda/Cambridge/Can
Municipality District: Orangeville
Fronting On: West
Pool: None
Sewer: Sewers
Lot Depth: 144.62 Feet
Lot Frontage: 29.33 Feet
Additional Media
- Virtual Tour: https://mls.youriguide.com/22_cannon_ct_orangeville_on
Rooms
Room details for 22 Cannon Court, Orangeville
| Type | Dimensions | Description |
|---|---|---|
| Kitchen Main | 11.10 x 9.90 | Modern Kitchen, Stainless Steel Appl, Breakfast Bar |
| Dining Main | 10.60 x 14.80 | Open Concept, O/Looks Living, Laminate |
| Living Main | 11.90 x 14.80 | Bay Window, O/Looks Frontyard, Laminate |
| Master Main | 14.60 x 12.20 | Closet, Window, Laminate |
| 2nd Br Main | 12.40 x 12.50 | Closet, Window, Laminate |
| 3rd Br Main | 10.60 x 8.11 | Closet, Window, Laminate |
| Rec Lower | 15.30 x 14.80 | Wet Bar, Tile Ceiling, Broadloom |
| Den Lower | 14.10 x 9.00 | Tile Ceiling, Broadloom |
| Laundry Lower | 15.40 x 8.70 |
| XXXXXXXX | XXX XX, XXXX |
XXXX XXX XXXX |
$XXX,XXX |
| XXX XX, XXXX |
XXXXXX XXX XXXX |
$XXX,XXX |
| XXXXXXXX XXXX | XXX XX, XXXX | $450,000 XXX XXXX |
| XXXXXXXX XXXXXX | XXX XX, XXXX | $435,000 XXX XXXX |

École élémentaire des Quatre-Rivières
Elementary: PublicSpencer Avenue Elementary School
Elementary: PublicParkinson Centennial School
Elementary: PublicCredit Meadows Elementary School
Elementary: PublicSt Andrew School
Elementary: CatholicMontgomery Village Public School
Elementary: PublicDufferin Centre for Continuing Education
Secondary: PublicErin District High School
Secondary: PublicRobert F Hall Catholic Secondary School
Secondary: CatholicCentre Dufferin District High School
Secondary: PublicWestside Secondary School
Secondary: PublicOrangeville District Secondary School
Secondary: Public

