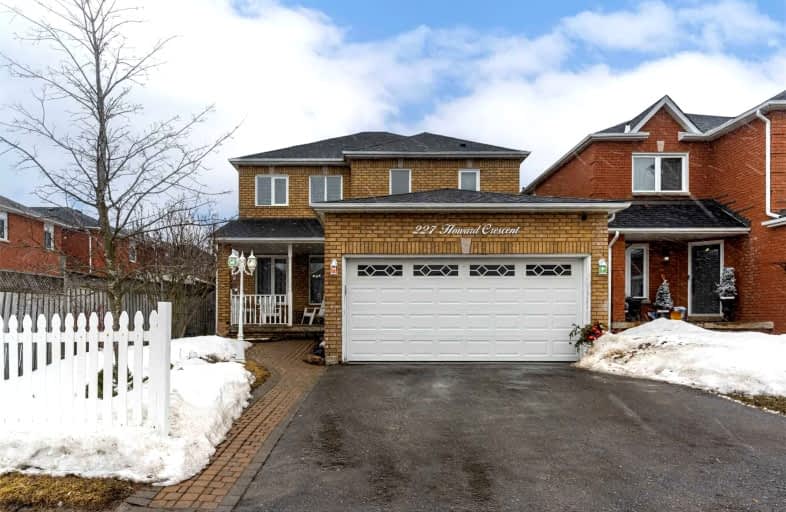
Car-Dependent
- Almost all errands require a car.
Minimal Transit
- Almost all errands require a car.
Somewhat Bikeable
- Most errands require a car.

St Peter Separate School
Elementary: CatholicPrincess Margaret Public School
Elementary: PublicParkinson Centennial School
Elementary: PublicMono-Amaranth Public School
Elementary: PublicIsland Lake Public School
Elementary: PublicPrincess Elizabeth Public School
Elementary: PublicDufferin Centre for Continuing Education
Secondary: PublicErin District High School
Secondary: PublicRobert F Hall Catholic Secondary School
Secondary: CatholicCentre Dufferin District High School
Secondary: PublicWestside Secondary School
Secondary: PublicOrangeville District Secondary School
Secondary: Public-
Kay Cee Gardens
26 Bythia St (btwn Broadway and York St), Orangeville ON L9W 2S1 2.5km -
Island Lake Conservation Area
673067 Hurontario St S, Orangeville ON L9W 2Y9 2.6km -
EveryKids Park
Orangeville ON 2.78km
-
Scotiabank
97 1st St, Orangeville ON L9W 2E8 2.58km -
Scotiabank
268 Broadway, Orangeville ON L9W 1K9 2.79km -
TD Bank Financial Group
150 1st St, Orangeville ON L9W 3T7 2.84km
- 2 bath
- 4 bed
- 2000 sqft
17 Little York Street, Orangeville, Ontario • L9W 1L8 • Orangeville








