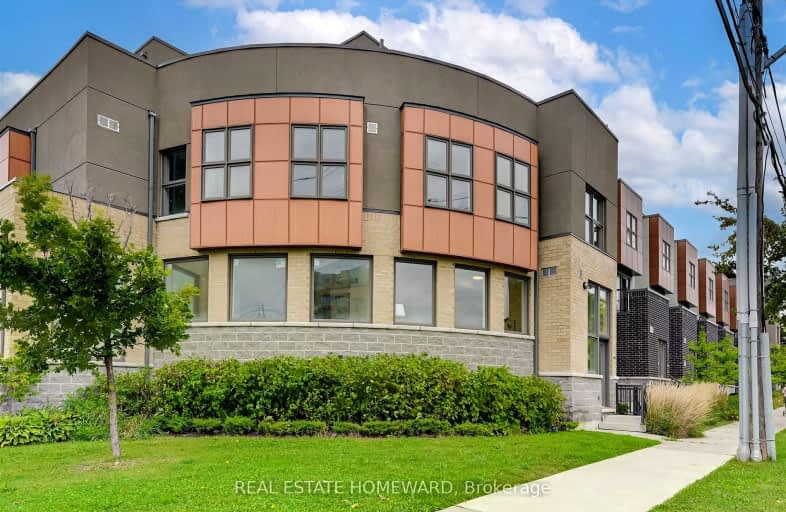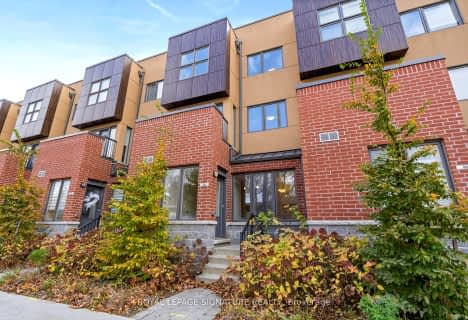Very Walkable
- Most errands can be accomplished on foot.
Good Transit
- Some errands can be accomplished by public transportation.
Bikeable
- Some errands can be accomplished on bike.

St Kevin Catholic School
Elementary: CatholicRanchdale Public School
Elementary: PublicMaryvale Public School
Elementary: PublicAnnunciation Catholic School
Elementary: CatholicWexford Public School
Elementary: PublicBroadlands Public School
Elementary: PublicCaring and Safe Schools LC2
Secondary: PublicParkview Alternative School
Secondary: PublicDon Mills Collegiate Institute
Secondary: PublicWexford Collegiate School for the Arts
Secondary: PublicSenator O'Connor College School
Secondary: CatholicVictoria Park Collegiate Institute
Secondary: Public-
Wigmore Park
Elvaston Dr, Toronto ON 1.9km -
Atria Buildings Park
2235 Sheppard Ave E (Sheppard and Victoria Park), Toronto ON M2J 5B5 3.31km -
Havenbrook Park
15 Havenbrook Blvd, Toronto ON M2J 1A3 4.23km
-
Scotiabank
2154 Lawrence Ave E (Birchmount & Lawrence), Toronto ON M1R 3A8 2.15km -
RBC Royal Bank
1090 Don Mills Rd, North York ON M3C 3R6 2.89km -
Banque Nationale du Canada
2002 Sheppard Ave E, North York ON M2J 5B3 3.36km
- 3 bath
- 3 bed
- 1100 sqft
33-9 Clintwood Gate, Toronto, Ontario • M3A 0A8 • Parkwoods-Donalda





